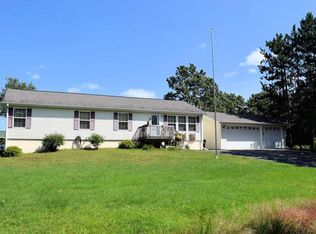Closed
$318,000
N1256 Resthaven Road, Lyndon Station, WI 53944
3beds
2,216sqft
Single Family Residence
Built in 2004
0.79 Acres Lot
$323,900 Zestimate®
$144/sqft
$2,570 Estimated rent
Home value
$323,900
Estimated sales range
Not available
$2,570/mo
Zestimate® history
Loading...
Owner options
Explore your selling options
What's special
This home is located between Lyndon Station and Wisconsin Dells with easy access to the interstate. This beautiful Cape Code home is located on almost 1 acre of property, with plenty of room to relax and feel that you are in the county. Included with the property is a chicken coop so you can produce your own eggs. The garden was not planted this year but it has very fertile soil and is ready to till! The living room and master bedroom feature beautiful 3/4" Oak flooring. An oak staircase leads to two nice sized bedrooms with a beautiful full bath! Property has a large shed and nice decking on three sides of the house and a firepit for summer night relaxation. At this price this home will not last long, so schedule a showing today!
Zillow last checked: 8 hours ago
Listing updated: August 01, 2025 at 09:23am
Listed by:
Jim Anacker 608-963-1880,
Cold Water Realty
Bought with:
Denise Lopez
Source: WIREX MLS,MLS#: 2002920 Originating MLS: South Central Wisconsin MLS
Originating MLS: South Central Wisconsin MLS
Facts & features
Interior
Bedrooms & bathrooms
- Bedrooms: 3
- Bathrooms: 3
- Full bathrooms: 2
- 1/2 bathrooms: 1
- Main level bedrooms: 1
Primary bedroom
- Level: Main
- Area: 169
- Dimensions: 13 x 13
Bedroom 2
- Level: Upper
- Area: 154
- Dimensions: 11 x 14
Bedroom 3
- Level: Upper
- Area: 210
- Dimensions: 14 x 15
Bathroom
- Features: Whirlpool, At least 1 Tub, Master Bedroom Bath: Full, Master Bedroom Bath, Master Bedroom Bath: Walk-In Shower, Master Bedroom Bath: Tub/No Shower
Dining room
- Level: Main
- Area: 156
- Dimensions: 12 x 13
Kitchen
- Level: Main
- Area: 140
- Dimensions: 10 x 14
Living room
- Level: Main
- Area: 322
- Dimensions: 14 x 23
Heating
- Propane, Forced Air
Cooling
- Central Air
Appliances
- Included: Range/Oven, Refrigerator, Washer, Dryer
Features
- Walk-In Closet(s), Cathedral/vaulted ceiling, High Speed Internet, Breakfast Bar
- Flooring: Wood or Sim.Wood Floors
- Basement: Full,Sump Pump,Concrete
Interior area
- Total structure area: 2,216
- Total interior livable area: 2,216 sqft
- Finished area above ground: 2,216
- Finished area below ground: 0
Property
Parking
- Parking features: No Garage
Features
- Levels: One and One Half
- Stories: 1
- Patio & porch: Deck
- Has spa: Yes
- Spa features: Bath
Lot
- Size: 0.79 Acres
Details
- Additional structures: Storage
- Parcel number: 0240506
- Zoning: Res
- Special conditions: Arms Length
Construction
Type & style
- Home type: SingleFamily
- Architectural style: Cape Cod
- Property subtype: Single Family Residence
Materials
- Vinyl Siding
Condition
- 21+ Years
- New construction: No
- Year built: 2004
Utilities & green energy
- Sewer: Holding Tank
- Water: Well
Community & neighborhood
Location
- Region: Lyndon Station
- Municipality: Lyndon
Price history
| Date | Event | Price |
|---|---|---|
| 7/31/2025 | Sold | $318,000-0.5%$144/sqft |
Source: | ||
| 6/29/2025 | Contingent | $319,750$144/sqft |
Source: | ||
| 6/25/2025 | Listed for sale | $319,750+136.9%$144/sqft |
Source: | ||
| 3/6/2018 | Sold | $135,000$61/sqft |
Source: Public Record Report a problem | ||
Public tax history
| Year | Property taxes | Tax assessment |
|---|---|---|
| 2024 | $4,061 +18.4% | $279,700 +72% |
| 2023 | $3,429 +9.2% | $162,600 |
| 2022 | $3,139 -1.9% | $162,600 |
Find assessor info on the county website
Neighborhood: 53944
Nearby schools
GreatSchools rating
- 4/10Spring Hill Elementary SchoolGrades: PK-5Distance: 6.2 mi
- 5/10Spring Hill Middle SchoolGrades: 6-8Distance: 6 mi
- 7/10Wisconsin Dells High SchoolGrades: 9-12Distance: 4.2 mi
Schools provided by the listing agent
- Middle: Wisconsin Dells
- High: Wisconsin Dells
- District: Wisconsin Dells
Source: WIREX MLS. This data may not be complete. We recommend contacting the local school district to confirm school assignments for this home.

Get pre-qualified for a loan
At Zillow Home Loans, we can pre-qualify you in as little as 5 minutes with no impact to your credit score.An equal housing lender. NMLS #10287.
