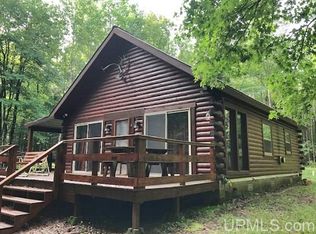Sold for $430,000
$430,000
N12227 Pike River Rd, Wausaukee, WI 54177
2beds
1,502sqft
Single Family Residence
Built in 2013
19.44 Acres Lot
$446,100 Zestimate®
$286/sqft
$2,033 Estimated rent
Home value
$446,100
$343,000 - $580,000
$2,033/mo
Zestimate® history
Loading...
Owner options
Explore your selling options
What's special
Escape to your own slice of paradise with this stunning 2 bed, 2 bath log cabin on 19.44 wooded acres! Soaring ceilings, a dramatic stone wall, & teak flooring set the tone inside, while huge windows & patio doors bring the outdoors in. The primary suite includes a walk-in closet, private bath, & porch access. The open-concept kitchen, dining, & living areas are warm & welcoming. Main floor also features laundry with outdoor access & a separate office. Upstairs, the loft hosts a second bedroom & bath. Basement is stubbed for a 3rd bath & ready to finish. Outside, enjoy a 30x40 outbuilding, carport, RV port, & trails throughout 18.44 acres of productive forest. Wolf Creek runs through the property & pond is currently drained but liner is included for future restoration. Fantastic hunting opportunities await—call for details! Seller requires 48 hours binding acceptance
Zillow last checked: 8 hours ago
Listing updated: July 09, 2025 at 04:24pm
Listed by:
JOANNE YOAP 920-660-7207,
CLS REALTY, INC - DBA BERKSHIRE HATHAWAY HS NORTHERN REAL ESTATE GROUP
Bought with:
LISA HANSON
COLDWELL BANKER REAL ESTATE GROUP
Source: GNMLS,MLS#: 211176
Facts & features
Interior
Bedrooms & bathrooms
- Bedrooms: 2
- Bathrooms: 2
- Full bathrooms: 2
Primary bedroom
- Level: First
- Dimensions: 14'2x13'7
Bedroom
- Level: Second
- Dimensions: 13'7x15'7
Bathroom
- Level: First
Bathroom
- Level: Second
Den
- Level: First
- Dimensions: 6'3x9'7
Dining room
- Level: First
- Dimensions: 8x11'1
Kitchen
- Level: First
- Dimensions: 12'10x13'4
Laundry
- Level: First
- Dimensions: 6'3x9'7
Living room
- Level: First
- Dimensions: 17'11x13'11
Heating
- Propane, Radiant Floor, Radiant, Wood, Zoned
Cooling
- Wall/Window Unit(s)
Appliances
- Included: Dryer, Freezer, Gas Oven, Gas Range, Microwave, Refrigerator, Water Softener, Tankless Water Heater, Washer
- Laundry: Main Level
Features
- Attic, Ceiling Fan(s), Cathedral Ceiling(s), High Ceilings, Bath in Primary Bedroom, Main Level Primary, Pantry, Cable TV, Vaulted Ceiling(s), Walk-In Closet(s)
- Flooring: Carpet, Tile, Wood
- Basement: Interior Entry,Bath/Stubbed,Sump Pump,Unfinished
- Attic: Finished
- Has fireplace: No
- Fireplace features: Free Standing, Wood Burning
Interior area
- Total structure area: 1,502
- Total interior livable area: 1,502 sqft
- Finished area above ground: 1,502
- Finished area below ground: 0
Property
Parking
- Total spaces: 4
- Parking features: Carport, Four Car Garage, Four or more Spaces, Garage, Heated Garage, RV Access/Parking, Storage
- Has garage: Yes
- Has carport: Yes
Features
- Levels: One and One Half
- Stories: 1
- Patio & porch: Patio
- Exterior features: Out Building(s), Other, Patio, Shed
- Frontage length: 0,0
Lot
- Size: 19.44 Acres
Details
- Additional structures: Outbuilding, Shed(s)
- Parcel number: 03601754.001; 03601754.002
Construction
Type & style
- Home type: SingleFamily
- Architectural style: One and One Half Story
- Property subtype: Single Family Residence
Materials
- Frame, Log, Log Siding
- Foundation: Poured
- Roof: Metal
Condition
- Year built: 2013
Utilities & green energy
- Sewer: County Septic Maintenance Program - Yes, Conventional Sewer
- Water: Drilled Well
- Utilities for property: Cable Available, Phone Available
Community & neighborhood
Location
- Region: Wausaukee
Other
Other facts
- Ownership: Sole Prop
- Road surface type: Paved
Price history
| Date | Event | Price |
|---|---|---|
| 5/20/2025 | Sold | $430,000+7.5%$286/sqft |
Source: | ||
| 5/15/2025 | Pending sale | $399,900$266/sqft |
Source: | ||
| 4/7/2025 | Contingent | $399,900$266/sqft |
Source: | ||
| 4/2/2025 | Listed for sale | $399,900+955.1%$266/sqft |
Source: | ||
| 4/8/2009 | Sold | $37,900$25/sqft |
Source: Public Record Report a problem | ||
Public tax history
| Year | Property taxes | Tax assessment |
|---|---|---|
| 2024 | $343 +2.3% | $22,400 |
| 2023 | $335 +14.2% | $22,400 |
| 2022 | $293 -0.8% | $22,400 |
Find assessor info on the county website
Neighborhood: 54177
Nearby schools
GreatSchools rating
- 2/10Wausaukee Elementary SchoolGrades: PK-4Distance: 4.3 mi
- 4/10Wausaukee Junior High SchoolGrades: 5-8Distance: 4.3 mi
- 5/10Wausaukee High SchoolGrades: 9-12Distance: 4.3 mi

Get pre-qualified for a loan
At Zillow Home Loans, we can pre-qualify you in as little as 5 minutes with no impact to your credit score.An equal housing lender. NMLS #10287.
