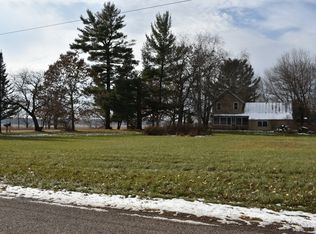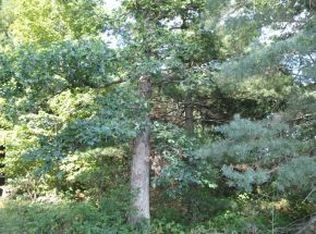Sold
$570,000
N1216 West Rd, Waupaca, WI 54981
2beds
1,449sqft
Single Family Residence
Built in 2020
6.74 Acres Lot
$585,200 Zestimate®
$393/sqft
$2,530 Estimated rent
Home value
$585,200
$521,000 - $655,000
$2,530/mo
Zestimate® history
Loading...
Owner options
Explore your selling options
What's special
This 2-bedroom (one is open concept), 2 full bath home features unique pieces the Seller has sourced from across the U.S. and world, making it truly “one of a kind.” Just minutes from the Chain O' Lakes, it's located south of Waupaca with quick access to Hwy 10—east to Appleton, west to Stevens Point. Enjoy morning coffee or evening drinks on your covered deck while watching abundant wildlife roam your 6.74 wooded acres. The home is primarily heated with a Vermont Casting wood stove using wood from the land—LP tank has only been filled once since move-in. The garage is fully insulated, so no more freezing starts on winter mornings. If you're looking for peace, privacy, and a home that stands apart, this could be the perfect fit for you! Other remarks zoning = Productive Forest.
Zillow last checked: 8 hours ago
Listing updated: October 07, 2025 at 03:12am
Listed by:
Bill Tate 715-802-3515,
Keller Williams Fox Cities
Bought with:
Bill Tate
Keller Williams Fox Cities
Source: RANW,MLS#: 50309670
Facts & features
Interior
Bedrooms & bathrooms
- Bedrooms: 2
- Bathrooms: 2
- Full bathrooms: 2
Bedroom 1
- Level: Main
- Dimensions: 13x12
Bedroom 2
- Level: Lower
- Dimensions: 15x10
Dining room
- Level: Main
- Dimensions: 18x11
Kitchen
- Level: Main
- Dimensions: 19x11
Living room
- Level: Main
- Dimensions: 20x16
Other
- Description: Laundry
- Level: Main
- Dimensions: 10x10
Other
- Description: Other
- Level: Lower
- Dimensions: 25x25
Heating
- Forced Air
Cooling
- Forced Air, Central Air
Appliances
- Included: Dryer, Range, Refrigerator, Washer
Features
- At Least 1 Bathtub, Pantry, Vaulted Ceiling(s), Walk-In Closet(s), Walk-in Shower
- Flooring: Wood/Simulated Wood Fl
- Basement: Full,Partially Finished,Partial Fin. Non-contig
- Number of fireplaces: 1
- Fireplace features: One, Wood Burning
Interior area
- Total interior livable area: 1,449 sqft
- Finished area above ground: 1,269
- Finished area below ground: 180
Property
Parking
- Total spaces: 2
- Parking features: Attached, Garage Door Opener
- Attached garage spaces: 2
Accessibility
- Accessibility features: 1st Floor Bedroom, 1st Floor Full Bath, Laundry 1st Floor, Level Drive, Level Lot, Low Pile Or No Carpeting, Open Floor Plan
Features
- Patio & porch: Deck
Lot
- Size: 6.74 Acres
Details
- Parcel number: 03 19 12 5
- Zoning: Other-See Remarks,Reside
- Special conditions: Arms Length
Construction
Type & style
- Home type: SingleFamily
- Architectural style: Contemporary
- Property subtype: Single Family Residence
Materials
- Stone, Vinyl Siding
- Foundation: Poured Concrete
Condition
- New construction: No
- Year built: 2020
Utilities & green energy
- Sewer: Conventional Septic
- Water: Well
Community & neighborhood
Location
- Region: Waupaca
Price history
| Date | Event | Price |
|---|---|---|
| 10/6/2025 | Pending sale | $584,900+2.6%$404/sqft |
Source: | ||
| 10/3/2025 | Sold | $570,000-2.5%$393/sqft |
Source: RANW #50309670 Report a problem | ||
| 6/28/2025 | Contingent | $584,900$404/sqft |
Source: | ||
| 6/25/2025 | Listed for sale | $584,900$404/sqft |
Source: | ||
| 6/12/2025 | Contingent | $584,900$404/sqft |
Source: | ||
Public tax history
| Year | Property taxes | Tax assessment |
|---|---|---|
| 2024 | $4,303 +9.3% | $365,000 |
| 2023 | $3,936 -32.8% | $365,000 +11.5% |
| 2022 | $5,855 +21.8% | $327,400 +17.8% |
Find assessor info on the county website
Neighborhood: 54981
Nearby schools
GreatSchools rating
- 7/10Waupaca Middle SchoolGrades: 5-8Distance: 8.3 mi
- 4/10Waupaca High SchoolGrades: 9-12Distance: 6.2 mi
- 7/10Waupaca Learning Center Elementary SchoolGrades: PK-4Distance: 8.5 mi
Schools provided by the listing agent
- Elementary: Waupaca
- Middle: Waupaca
- High: Waupaca
Source: RANW. This data may not be complete. We recommend contacting the local school district to confirm school assignments for this home.

Get pre-qualified for a loan
At Zillow Home Loans, we can pre-qualify you in as little as 5 minutes with no impact to your credit score.An equal housing lender. NMLS #10287.

