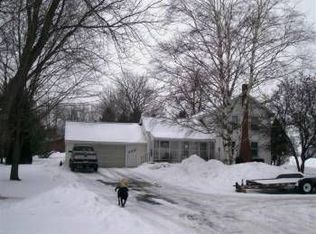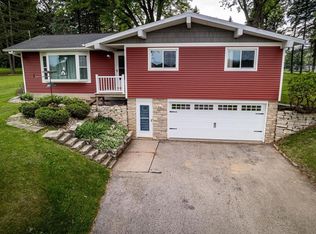Closed
$367,000
N12071 Shamrock Road, Waupun, WI 53963
3beds
2,040sqft
Single Family Residence
Built in 1960
1.13 Acres Lot
$383,100 Zestimate®
$180/sqft
$2,051 Estimated rent
Home value
$383,100
$261,000 - $567,000
$2,051/mo
Zestimate® history
Loading...
Owner options
Explore your selling options
What's special
Enjoy the perfect mix of space, style, and country charm in this inviting home just outside the city limits of Waupun. Sitting on 1.13 acres, this open concept gem features a spacious primary suite with a beautifully remodeled primary bath, plus two additional bedrooms for family or guests. The open living area flows seamlessly into the kitchen and dining space, creating the ideal setup for entertaining. Large windows bring in natural light and showcase charming country views. Take a step outside to a peaceful backyard with a deck made for relaxation. With updates that include a durable metal roof, newer windows, conversion to natural gas, and new water heater, this home offers both comfort and charm just minutes from town and bike trails around the picturesque Horicon Marsh.
Zillow last checked: 8 hours ago
Listing updated: July 08, 2025 at 08:10pm
Listed by:
Michael Ertmer 920-216-7477,
Better Homes and Gardens Real Estate Special Properties
Bought with:
Amy Nofsinger
Source: WIREX MLS,MLS#: 1995729 Originating MLS: South Central Wisconsin MLS
Originating MLS: South Central Wisconsin MLS
Facts & features
Interior
Bedrooms & bathrooms
- Bedrooms: 3
- Bathrooms: 2
- Full bathrooms: 2
- Main level bedrooms: 3
Primary bedroom
- Level: Main
- Area: 285
- Dimensions: 19 x 15
Bedroom 2
- Level: Main
- Area: 150
- Dimensions: 15 x 10
Bedroom 3
- Level: Main
- Area: 132
- Dimensions: 12 x 11
Bathroom
- Features: Master Bedroom Bath: Full, Master Bedroom Bath
Family room
- Level: Lower
- Area: 444
- Dimensions: 12 x 37
Kitchen
- Level: Main
- Area: 160
- Dimensions: 16 x 10
Living room
- Level: Main
- Area: 225
- Dimensions: 15 x 15
Heating
- Natural Gas, Forced Air
Cooling
- Central Air
Appliances
- Included: Refrigerator, Dishwasher, Microwave, Washer, Dryer, Water Softener
Features
- High Speed Internet, Pantry
- Flooring: Wood or Sim.Wood Floors
- Basement: Full,Partially Finished,Crawl Space,Block
Interior area
- Total structure area: 2,040
- Total interior livable area: 2,040 sqft
- Finished area above ground: 1,584
- Finished area below ground: 456
Property
Parking
- Total spaces: 2
- Parking features: 2 Car, Attached, Garage Door Opener
- Attached garage spaces: 2
Features
- Levels: One
- Stories: 1
- Patio & porch: Deck
Lot
- Size: 1.13 Acres
Details
- Parcel number: 01013150312005
- Zoning: Res
- Special conditions: Arms Length
Construction
Type & style
- Home type: SingleFamily
- Architectural style: Ranch
- Property subtype: Single Family Residence
Materials
- Vinyl Siding
Condition
- 21+ Years
- New construction: No
- Year built: 1960
Utilities & green energy
- Sewer: Septic Tank
- Water: Shared Well
Community & neighborhood
Location
- Region: Waupun
- Municipality: Chester
Price history
| Date | Event | Price |
|---|---|---|
| 7/7/2025 | Sold | $367,000+2%$180/sqft |
Source: | ||
| 7/3/2025 | Pending sale | $359,900$176/sqft |
Source: | ||
| 4/1/2025 | Contingent | $359,900$176/sqft |
Source: | ||
| 3/25/2025 | Listed for sale | $359,900+89.4%$176/sqft |
Source: | ||
| 1/29/2018 | Sold | $190,000-7.3%$93/sqft |
Source: Public Record Report a problem | ||
Public tax history
| Year | Property taxes | Tax assessment |
|---|---|---|
| 2024 | $3,006 +12.2% | $196,100 |
| 2023 | $2,678 +3.3% | $196,100 |
| 2022 | $2,592 +3.6% | $196,100 |
Find assessor info on the county website
Neighborhood: 53963
Nearby schools
GreatSchools rating
- 6/10Rock River Intermediate SchoolGrades: 2-6Distance: 1.9 mi
- 3/10Waupun Area Junior High SchoolGrades: 7-8Distance: 2.9 mi
- 5/10Waupun Area Senior High SchoolGrades: 9-12Distance: 2.9 mi
Schools provided by the listing agent
- Middle: Waupun
- High: Waupun
- District: Waupun
Source: WIREX MLS. This data may not be complete. We recommend contacting the local school district to confirm school assignments for this home.

Get pre-qualified for a loan
At Zillow Home Loans, we can pre-qualify you in as little as 5 minutes with no impact to your credit score.An equal housing lender. NMLS #10287.
Sell for more on Zillow
Get a free Zillow Showcase℠ listing and you could sell for .
$383,100
2% more+ $7,662
With Zillow Showcase(estimated)
$390,762
