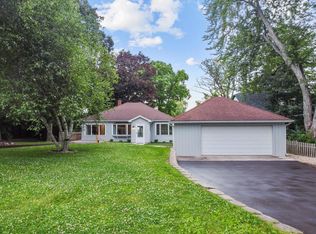Closed
$1,300,000
N1186 Tombeau ROAD, Genoa City, WI 53128
4beds
3,880sqft
Single Family Residence
Built in 2020
0.82 Acres Lot
$1,303,200 Zestimate®
$335/sqft
$6,421 Estimated rent
Home value
$1,303,200
$1.08M - $1.56M
$6,421/mo
Zestimate® history
Loading...
Owner options
Explore your selling options
What's special
Rare newer built home w/ floor to ceiling natural light! This elegant 4BR, 4BA lakefront ranch on Lake Benedict, built by Thelen Construction in 2020, sits on 35 feet of prime, level frontage. Flooded with natural light and stunning panoramic lake views, the heart of the home is the oversized 10-foot KIT island, perfect for gatherings, paired with sleek cabinetry and seamless flow throughout. First-floor office (or BR space) and a cozy gas FP. Loads of closet space, recessed lighting, and convenient first and lower-level laundry rooms, this home is designed for easy living. The KIT is an entertainer's dream, with granite countertops, high end appliances, and views that'll make you never want to leave. Outside, the LL patio is your private retreat, complete with a swim-spa for relaxation.
Zillow last checked: 8 hours ago
Listing updated: May 02, 2025 at 11:33am
Listed by:
Tyler Meyer PropertyInfo@shorewest.com,
Shorewest Realtors, Inc.
Bought with:
Jay Hicks
Source: WIREX MLS,MLS#: 1909905 Originating MLS: Metro MLS
Originating MLS: Metro MLS
Facts & features
Interior
Bedrooms & bathrooms
- Bedrooms: 4
- Bathrooms: 4
- Full bathrooms: 4
- Main level bedrooms: 2
Primary bedroom
- Level: Main
- Area: 210
- Dimensions: 14 x 15
Bedroom 2
- Level: Main
- Area: 143
- Dimensions: 13 x 11
Bedroom 3
- Level: Lower
- Area: 168
- Dimensions: 14 x 12
Bedroom 4
- Level: Lower
- Area: 180
- Dimensions: 15 x 12
Bathroom
- Features: Shower on Lower, Dual Entry Off Master Bedroom, Master Bedroom Bath: Walk-In Shower
Dining room
- Level: Main
- Area: 220
- Dimensions: 20 x 11
Kitchen
- Level: Main
- Area: 276
- Dimensions: 23 x 12
Living room
- Level: Main
- Area: 360
- Dimensions: 20 x 18
Heating
- Natural Gas, Forced Air
Cooling
- Central Air
Appliances
- Included: Dishwasher, Disposal, Dryer, Microwave, Oven, Range, Refrigerator, Washer, Water Softener
Features
- High Speed Internet, Pantry, Sauna, Cathedral/vaulted ceiling, Walk-In Closet(s)
- Flooring: Wood or Sim.Wood Floors
- Basement: 8'+ Ceiling,Finished,Full,Full Size Windows,Sump Pump,Walk-Out Access
Interior area
- Total structure area: 3,880
- Total interior livable area: 3,880 sqft
- Finished area above ground: 2,100
- Finished area below ground: 1,780
Property
Parking
- Total spaces: 2.5
- Parking features: Garage Door Opener, Attached, 2 Car
- Attached garage spaces: 2.5
Features
- Levels: One
- Stories: 1
- Patio & porch: Deck, Patio
- Has view: Yes
- View description: Water
- Has water view: Yes
- Water view: Water
- Waterfront features: Deeded Water Access, Water Access/Rights, Waterfront, Boat Ramp/Lift, Lake, Pier, 1-50 feet
- Body of water: Lake Benedict
Lot
- Size: 0.82 Acres
Details
- Parcel number: &NPS 800070
- Zoning: RES
Construction
Type & style
- Home type: SingleFamily
- Architectural style: Ranch
- Property subtype: Single Family Residence
Materials
- Wood Siding
Condition
- 0-5 Years
- New construction: No
- Year built: 2020
Utilities & green energy
- Sewer: Septic Tank
- Water: Well
- Utilities for property: Cable Available
Community & neighborhood
Location
- Region: Genoa City
- Municipality: Bloomfield
Price history
| Date | Event | Price |
|---|---|---|
| 4/29/2025 | Sold | $1,300,000+0%$335/sqft |
Source: | ||
| 4/25/2025 | Pending sale | $1,299,500$335/sqft |
Source: | ||
| 3/16/2025 | Contingent | $1,299,500$335/sqft |
Source: | ||
| 3/14/2025 | Listed for sale | $1,299,500+518.8%$335/sqft |
Source: | ||
| 8/1/2016 | Sold | $210,000+110%$54/sqft |
Source: Public Record Report a problem | ||
Public tax history
| Year | Property taxes | Tax assessment |
|---|---|---|
| 2024 | $10,814 -0.4% | $730,500 |
| 2023 | $10,859 -9.3% | $730,500 +38.1% |
| 2022 | $11,969 +0.3% | $528,900 |
Find assessor info on the county website
Neighborhood: 53128
Nearby schools
GreatSchools rating
- 3/10Brookwood Middle SchoolGrades: 4-8Distance: 1.8 mi
- 7/10Badger High SchoolGrades: 9-12Distance: 6.3 mi
- 3/10Brookwood Elementary SchoolGrades: PK-3Distance: 2.7 mi
Schools provided by the listing agent
- Elementary: Brookwood
- Middle: Brookwood
- High: Badger
- District: Genoa City J2
Source: WIREX MLS. This data may not be complete. We recommend contacting the local school district to confirm school assignments for this home.
Get pre-qualified for a loan
At Zillow Home Loans, we can pre-qualify you in as little as 5 minutes with no impact to your credit score.An equal housing lender. NMLS #10287.
Sell with ease on Zillow
Get a Zillow Showcase℠ listing at no additional cost and you could sell for —faster.
$1,303,200
2% more+$26,064
With Zillow Showcase(estimated)$1,329,264
