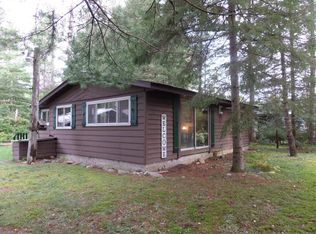Sold for $135,000
$135,000
N11834 Pratt Rd, Elcho, WI 54428
2beds
700sqft
Single Family Residence
Built in ----
0.41 Acres Lot
$139,800 Zestimate®
$193/sqft
$770 Estimated rent
Home value
$139,800
Estimated sales range
Not available
$770/mo
Zestimate® history
Loading...
Owner options
Explore your selling options
What's special
Adorable cabin style year around home by the 1100 Post Lake Chain. The walls and floors was taken down to the studs and floor joist inside. New siding and roof outside. There’s some light finish work seller is working on but the place is move in ready. The wood walls and ceilings offer a gentle glow in the light and the custom made closet doors are beautiful solid core with black powder coated hardware. There are 2 bedrooms & a bath which has a tiled shower and open glass panels and vanity with custom made stone vessel. Whether you are a hunter, fisherman or just love the Northwoods this area has it all once you’re ready to live or vacation in the best area of Northern Wisconsin! The Post Lake Chain offers over 1100 acres of all recreational water to enjoy! Plus there’s over 2 miles of the Wolf River for the best of Canadian views. Langlade County boast of areas to explore or hunt with 126,000 acres of Public Forest. Snowmobiling and UTV/ATV is right at the road.
Zillow last checked: 8 hours ago
Listing updated: August 18, 2025 at 10:43am
Listed by:
RENEE IRISH 715-216-1063,
CENTURY 21 BURKETT - THREE LKS
Bought with:
RENEE IRISH, 50356 - 90
CENTURY 21 BURKETT - THREE LKS
Source: GNMLS,MLS#: 210448
Facts & features
Interior
Bedrooms & bathrooms
- Bedrooms: 2
- Bathrooms: 1
- Full bathrooms: 1
Bedroom
- Level: First
- Dimensions: 10x10
Bedroom
- Level: First
- Dimensions: 9x8
Bathroom
- Level: First
Kitchen
- Level: First
- Dimensions: 12x10'10
Living room
- Level: First
- Dimensions: 15x10'10
Heating
- Forced Air, Natural Gas
Appliances
- Included: Electric Water Heater, Freezer, Range, Refrigerator
Features
- Flooring: Laminate
- Basement: Crawl Space
- Attic: Crawl Space
- Has fireplace: No
- Fireplace features: None
Interior area
- Total structure area: 700
- Total interior livable area: 700 sqft
- Finished area above ground: 700
- Finished area below ground: 0
Property
Parking
- Total spaces: 1
- Parking features: Detached, Garage, One Car Garage
- Garage spaces: 1
- Has uncovered spaces: Yes
Features
- Levels: One
- Stories: 1
- Exterior features: Gravel Driveway
- Frontage length: 0,0
Lot
- Size: 0.41 Acres
- Dimensions: 180 x 100
- Features: Level, Private, Rural Lot, Secluded, Wooded
Details
- Parcel number: 0081963
- Zoning description: Residential
Construction
Type & style
- Home type: SingleFamily
- Architectural style: Ranch,One Story
- Property subtype: Single Family Residence
Materials
- Frame
- Foundation: Block
- Roof: Composition,Shingle
Utilities & green energy
- Electric: Circuit Breakers
- Sewer: Conventional Sewer
- Water: Driven Well, Well
- Utilities for property: Underground Utilities
Community & neighborhood
Location
- Region: Elcho
Other
Other facts
- Ownership: Fee Simple
- Road surface type: Paved
Price history
| Date | Event | Price |
|---|---|---|
| 8/15/2025 | Sold | $135,000-6.3%$193/sqft |
Source: | ||
| 7/31/2025 | Pending sale | $144,000$206/sqft |
Source: | ||
| 7/31/2025 | Listed for sale | $144,000$206/sqft |
Source: | ||
| 6/10/2025 | Listing removed | $144,000$206/sqft |
Source: | ||
| 4/10/2025 | Price change | $144,000-9.9%$206/sqft |
Source: | ||
Public tax history
| Year | Property taxes | Tax assessment |
|---|---|---|
| 2024 | $713 +5.1% | $78,200 +52.1% |
| 2023 | $679 -13.2% | $51,400 |
| 2022 | $782 +10.3% | $51,400 |
Find assessor info on the county website
Neighborhood: 54428
Nearby schools
GreatSchools rating
- 6/10Elcho Elementary SchoolGrades: PK-5Distance: 4.7 mi
- 7/10Elcho Middle SchoolGrades: 6-8Distance: 4.7 mi
- 8/10Elcho High SchoolGrades: 9-12Distance: 4.7 mi
Schools provided by the listing agent
- Elementary: LA Elcho
- High: LA Elcho
Source: GNMLS. This data may not be complete. We recommend contacting the local school district to confirm school assignments for this home.
Get pre-qualified for a loan
At Zillow Home Loans, we can pre-qualify you in as little as 5 minutes with no impact to your credit score.An equal housing lender. NMLS #10287.

