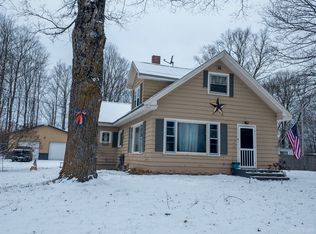Abundant square footage in this offering! Owner has put a lot of sweat equity into home improvements and started by stabilizing (sistering) the floor joists on both floors of the original structure. Approx. half of the windows are newer along with updated 200 AMP electrical (w/generator box). Seller has removed walls, vaulted the ceilings on the second floor and installed new drywall. Second level was reduced to four bedrooms, a large walk-in closet, and a nice-sized landing that would be ideal for a family room, office, or game room. There are hardwood floors in three of the five bedrooms as well as the living and dining room areas. Staircase was re-built and there are three full baths (one w/claw foot tub upstairs). Seller recently installed a newer water heater, and updated the front porch/entry. There is a 32x32 detached garage with wood stove, and fenced yard. Home has natural gas heat, and city water which costs $25/month no matter the usage/consumption. Septic replaced in 2000. Metal roof on rear of home. Bring your carpentry skills to complete this project!
This property is off market, which means it's not currently listed for sale or rent on Zillow. This may be different from what's available on other websites or public sources.
