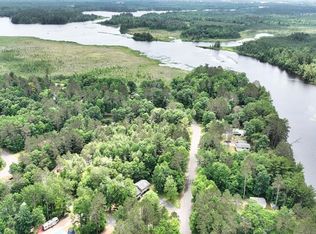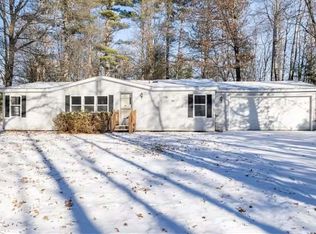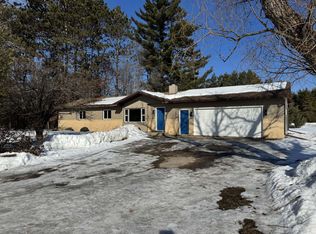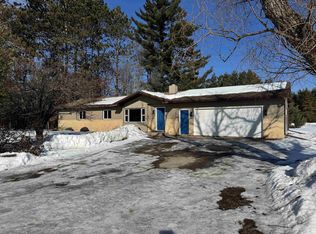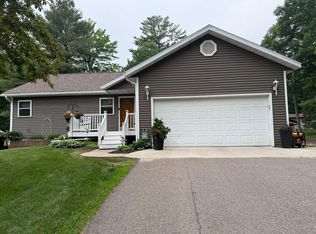Well-maintained 4-bedroom, 2-bath tri-level home set on 1.5 acres in a peaceful Northwoods setting, including two additional parcels for added privacy and future potential. The main level features durable LVP flooring, a cozy living room with fireplace, a functional galley kitchen, and a bright dining area with patio doors leading to a spacious back deck that extends to the private primary suite. The primary bedroom offers its own bath and a walk-in cedar closet. The lower-level family room provides excellent additional living and entertaining space. Recent updates include a new high-efficiency Lennox furnace (February 2025), new front entry door, and new garage door. The attached garage is heated and insulated, making it ideal for year-round use, storage, or workshop space. Outside, enjoy a partially fenced yard with room to play, garden, or relax and take in the natural surroundings. Located on ATV-friendly roads with a snowmobile trail nearby and just minutes from Jersey Flowage and the public boat landing for easy access to boating, fishing, and other outdoor recreation. Whethe
Active
Price increase: $40.1K (2/18)
$399,999
N11278 KAUFMAN ROAD, Tomahawk, WI 54487
4beds
2,192sqft
Est.:
Single Family Residence
Built in 1980
1.5 Acres Lot
$396,300 Zestimate®
$182/sqft
$-- HOA
What's special
New garage doorWalk-in cedar closetFunctional galley kitchenNew front entry doorSpacious back deckDurable lvp flooringPrivate primary suite
- 1 day |
- 298 |
- 2 |
Zillow last checked: 8 hours ago
Listing updated: February 19, 2026 at 03:14am
Listed by:
ADAM SKIBICKI homeinfo@firstweber.com,
FIRST WEBER,
Skibicki, Slaton, Bushman Real Estate Group 715-341-6688,
FIRST WEBER
Source: WIREX MLS,MLS#: 22600641 Originating MLS: Central WI Board of REALTORS
Originating MLS: Central WI Board of REALTORS
Tour with a local agent
Facts & features
Interior
Bedrooms & bathrooms
- Bedrooms: 4
- Bathrooms: 2
- Full bathrooms: 2
- Main level bedrooms: 2
Primary bedroom
- Level: Upper
- Area: 132
- Dimensions: 12 x 11
Bedroom 2
- Level: Main
- Area: 154
- Dimensions: 14 x 11
Bedroom 3
- Level: Main
- Area: 100
- Dimensions: 10 x 10
Bedroom 4
- Level: Lower
- Area: 110
- Dimensions: 10 x 11
Bathroom
- Features: Master Bedroom Bath
Dining room
- Level: Main
- Area: 154
- Dimensions: 14 x 11
Family room
- Level: Lower
- Area: 299
- Dimensions: 13 x 23
Kitchen
- Level: Main
- Area: 120
- Dimensions: 15 x 8
Living room
- Level: Main
- Area: 350
- Dimensions: 25 x 14
Heating
- Natural Gas, Forced Air
Cooling
- Central Air
Appliances
- Included: Refrigerator, Range/Oven, Dishwasher, Microwave, Washer, Dryer, Water Softener
Features
- Walk-In Closet(s)
- Basement: Finished,Full
Interior area
- Total structure area: 2,192
- Total interior livable area: 2,192 sqft
- Finished area above ground: 1,432
- Finished area below ground: 760
Property
Parking
- Total spaces: 2
- Parking features: 2 Car, Attached, Heated Garage, Garage Door Opener
- Attached garage spaces: 2
Features
- Levels: Tri-Level
- Patio & porch: Deck
- Fencing: Fenced Yard
Lot
- Size: 1.5 Acres
Details
- Parcel number: 00435060949893,9892,9891
Construction
Type & style
- Home type: SingleFamily
- Architectural style: Other
- Property subtype: Single Family Residence
Materials
- Vinyl Siding, Wood Siding
- Roof: Shingle
Condition
- 21+ Years
- New construction: No
- Year built: 1980
Utilities & green energy
- Sewer: Septic Tank
- Water: Well
Community & HOA
Community
- Security: Smoke Detector(s)
Location
- Region: Tomahawk
- Municipality: Bradley
Financial & listing details
- Price per square foot: $182/sqft
- Tax assessed value: $235,800
- Annual tax amount: $2,091
- Date on market: 2/18/2026
Estimated market value
$396,300
$376,000 - $416,000
$1,975/mo
Price history
Price history
| Date | Event | Price |
|---|---|---|
| 2/18/2026 | Price change | $399,999+11.1%$182/sqft |
Source: | ||
| 10/10/2025 | Listed for sale | $359,900-4%$164/sqft |
Source: | ||
| 10/1/2025 | Listing removed | $375,000$171/sqft |
Source: | ||
| 7/9/2025 | Price change | $375,000-3.8%$171/sqft |
Source: | ||
| 5/22/2025 | Listed for sale | $390,000-13.3%$178/sqft |
Source: | ||
| 5/20/2025 | Listing removed | $450,000$205/sqft |
Source: | ||
| 5/5/2025 | Price change | $450,000-4.3%$205/sqft |
Source: | ||
| 3/21/2025 | Price change | $470,000-2.1%$214/sqft |
Source: | ||
| 2/6/2025 | Price change | $479,900-1%$219/sqft |
Source: | ||
| 1/14/2025 | Price change | $484,900-1%$221/sqft |
Source: | ||
| 1/2/2025 | Price change | $489,900-2%$223/sqft |
Source: | ||
| 12/9/2024 | Listed for sale | $499,900+179.3%$228/sqft |
Source: | ||
| 12/7/2016 | Sold | $179,000-0.5%$82/sqft |
Source: | ||
| 8/26/2016 | Listed for sale | $179,900$82/sqft |
Source: CENTURY 21 BEST WAY REALTY #155780 Report a problem | ||
Public tax history
Public tax history
| Year | Property taxes | Tax assessment |
|---|---|---|
| 2024 | $2,091 +8.9% | $235,800 +69.5% |
| 2023 | $1,920 -7.4% | $139,100 -5.6% |
| 2022 | $2,074 +13.2% | $147,300 |
| 2021 | $1,832 -23.2% | $147,300 |
| 2020 | $2,387 +2.2% | $147,300 |
| 2019 | $2,335 -2.2% | $147,300 |
| 2018 | $2,387 +2.6% | $147,300 |
| 2017 | $2,326 +10.9% | $147,300 |
| 2016 | $2,097 | $147,300 |
| 2015 | -- | $147,300 |
| 2014 | -- | $147,300 |
| 2013 | -- | $147,300 |
| 2011 | -- | $147,300 |
| 2010 | -- | $147,300 |
| 2009 | -- | $147,300 |
Find assessor info on the county website
BuyAbility℠ payment
Est. payment
$2,356/mo
Principal & interest
$1883
Property taxes
$473
Climate risks
Neighborhood: 54487
Nearby schools
GreatSchools rating
- 6/10Tomahawk Elementary SchoolGrades: PK-5Distance: 3.5 mi
- 7/10Tomahawk Middle SchoolGrades: 6-8Distance: 3.5 mi
- 7/10Tomahawk High SchoolGrades: 9-12Distance: 3.5 mi
