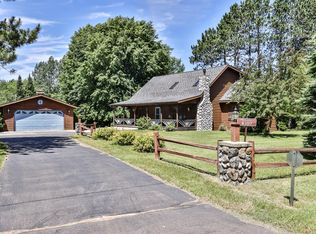Sold for $389,000
$389,000
N11129 Clear Lake Rd, Tomahawk, WI 54487
2beds
2,928sqft
Single Family Residence
Built in 1950
1.72 Acres Lot
$-- Zestimate®
$133/sqft
$1,683 Estimated rent
Home value
Not available
Estimated sales range
Not available
$1,683/mo
Zestimate® history
Loading...
Owner options
Explore your selling options
What's special
TWO HOMES - TWO PIERS on crystal-clear Halfmoon Lake, just minutes from Tomahawk. With 157' of sandy frontage & a gentle slope to the water, this property is ideal for swimming, relaxing, or launching your next Northwoods adventure. The main home (2BR/2BA) is year-round and features a sunroom and a chef-style kitchen with a stainless steel 6-burner range, upright freezer, and fridge. The cozy guest cottage - 1BR/1BA w/loft - (at least 3-season) has its own kitchen with stainless appliances. Each home has its own well, septic, and utilities-perfect for multi-family use, guests, or potential rentals. The lot feels spacious with mature pines, paved drive, good yard space, and bonus structures like a bunkhouse, shed, and compact garage with lean-to. Located just 1/2 mile from the Hiawatha Bike Trail, right on snowmobile routes, and across the road from a golf course. A solid foundation with loads of potential-bring your vision and create your lakeside dream retreat.
Zillow last checked: 8 hours ago
Listing updated: July 09, 2025 at 04:24pm
Listed by:
JULIE WINTER-PAEZ (JWP GROUP) 715-891-1236,
RE/MAX PROPERTY PROS
Bought with:
JONATHAN LONG
WILD RIVERS GROUP REAL ESTATE, LLC
Source: GNMLS,MLS#: 211491
Facts & features
Interior
Bedrooms & bathrooms
- Bedrooms: 2
- Bathrooms: 2
- Full bathrooms: 2
Bedroom
- Level: First
- Dimensions: 11'4x13'10
Bedroom
- Level: Second
- Dimensions: 11'2x22'7
Bathroom
- Level: First
Bathroom
- Level: Second
Dining room
- Level: First
- Dimensions: 13'9x11'3
Entry foyer
- Level: First
- Dimensions: 7'5x23'4
Kitchen
- Level: First
- Dimensions: 15'7x15'9
Laundry
- Level: First
- Dimensions: 6'3x6'9
Living room
- Level: First
- Dimensions: 20'11x23'2
Heating
- Forced Air, Natural Gas
Cooling
- Central Air
Appliances
- Included: Dryer, Dishwasher, Freezer, Gas Oven, Gas Range, Gas Water Heater, Refrigerator, Washer
Features
- Ceiling Fan(s)
- Flooring: Carpet, Laminate, Vinyl
- Basement: Exterior Entry,Full,Unfinished
- Has fireplace: No
- Fireplace features: None
Interior area
- Total structure area: 2,928
- Total interior livable area: 2,928 sqft
- Finished area above ground: 1,840
- Finished area below ground: 0
Property
Parking
- Total spaces: 2
- Parking features: Detached, Garage, Two Car Garage, Driveway
- Garage spaces: 2
- Has uncovered spaces: Yes
Features
- Levels: One and One Half
- Stories: 1
- Patio & porch: Patio
- Exterior features: Dock, Landscaping, Patio, Paved Driveway
- Has view: Yes
- View description: Water
- Has water view: Yes
- Water view: Water
- Waterfront features: Shoreline - Sand, Lake Front
- Body of water: HALFMOON
- Frontage type: Lakefront
- Frontage length: 157,157
Lot
- Size: 1.72 Acres
- Features: Lake Front, Level, Private, Secluded, Views, Wooded
Details
- Additional structures: Guest House
- Parcel number: 00435061539939
- Zoning description: Residential
Construction
Type & style
- Home type: SingleFamily
- Architectural style: One and One Half Story
- Property subtype: Single Family Residence
Materials
- Frame, Wood Siding
- Roof: Composition,Rolled/Hot Mop,Shingle
Condition
- Year built: 1950
Utilities & green energy
- Sewer: County Septic Maintenance Program - Yes, Conventional Sewer
- Water: Driven Well, Well
Community & neighborhood
Community
- Community features: Shopping, Trails/Paths
Location
- Region: Tomahawk
Other
Other facts
- Ownership: Trust
- Road surface type: Paved
Price history
| Date | Event | Price |
|---|---|---|
| 6/13/2025 | Sold | $389,000-2.7%$133/sqft |
Source: | ||
| 5/5/2025 | Contingent | $399,900$137/sqft |
Source: | ||
| 4/23/2025 | Listed for sale | $399,900-19.9%$137/sqft |
Source: | ||
| 2/11/2025 | Listing removed | $499,000$170/sqft |
Source: | ||
| 8/12/2024 | Listed for sale | $499,000+58.9%$170/sqft |
Source: | ||
Public tax history
| Year | Property taxes | Tax assessment |
|---|---|---|
| 2023 | $4,466 +5% | $275,800 |
| 2022 | $4,252 +10.5% | $275,800 |
| 2021 | $3,849 -14.9% | $275,800 |
Find assessor info on the county website
Neighborhood: 54487
Nearby schools
GreatSchools rating
- 6/10Tomahawk Elementary SchoolGrades: PK-5Distance: 3 mi
- 7/10Tomahawk Middle SchoolGrades: 6-8Distance: 3 mi
- 7/10Tomahawk High SchoolGrades: 9-12Distance: 3 mi
Schools provided by the listing agent
- Elementary: LI Tomahawk
- Middle: LI Tomahawk
- High: LI Tomahawk
Source: GNMLS. This data may not be complete. We recommend contacting the local school district to confirm school assignments for this home.
Get pre-qualified for a loan
At Zillow Home Loans, we can pre-qualify you in as little as 5 minutes with no impact to your credit score.An equal housing lender. NMLS #10287.

