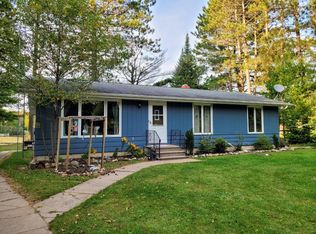Sold for $150,000
$150,000
N11060 Pine Tree Ln, Phillips, WI 54555
4beds
1,332sqft
Single Family Residence
Built in 1993
0.8 Acres Lot
$155,600 Zestimate®
$113/sqft
$1,426 Estimated rent
Home value
$155,600
Estimated sales range
Not available
$1,426/mo
Zestimate® history
Loading...
Owner options
Explore your selling options
What's special
(220/IK) Come look at this one today, you do not want to miss out on this great opportunity! Located 7 miles from Phillips on Pine Tree Lane this fixer upper with level lot is near County Forest Land and has direct access to a recreationalist haven, snowmobile/ATVing trails, hunting, and great fishing with direct access to Solberg Lake. The cabin/home needs some work to make this property complete. The cabin/home has an open concept design with Kitchen, dining and living room on the main level as well as the main bedroom and bath. The upper level consists of 3 bedrooms and has the ease of adding a bathroom. This 4-bedroom 1 bath cabin/home has a mound system so most of the expense is already invested. 2024 Taxes: 2,632.21 (Prt of NE-SW Lot 169 of Survey Map Vol 1 pg113, 16-38-1E)
Zillow last checked: 8 hours ago
Listing updated: July 24, 2025 at 01:40pm
Listed by:
IR KINSLEY GROUP,
BIRCHLAND REALTY, INC. - PHILLIPS
Bought with:
RICHARD CLINTON, 76066 - 94
BIRCHLAND REALTY, INC. - PHILLIPS
Source: GNMLS,MLS#: 210021
Facts & features
Interior
Bedrooms & bathrooms
- Bedrooms: 4
- Bathrooms: 1
- Full bathrooms: 1
Bedroom
- Level: Second
- Dimensions: 13x10
Bedroom
- Level: First
- Dimensions: 9x9
Bedroom
- Level: Second
- Dimensions: 13x10
Bedroom
- Level: Second
- Dimensions: 17x9
Bathroom
- Level: First
Dining room
- Level: First
- Dimensions: 8x8
Kitchen
- Level: First
- Dimensions: 16x10
Living room
- Level: First
- Dimensions: 10x18
Porch
- Level: First
- Dimensions: 10x7
Heating
- Forced Air, Natural Gas
Appliances
- Included: Electric Water Heater, Refrigerator
Features
- Cathedral Ceiling(s), High Ceilings, Vaulted Ceiling(s)
- Flooring: Carpet, Vinyl
- Basement: Partial,Unfinished
- Attic: Scuttle
- Number of fireplaces: 1
- Fireplace features: Stone, Wood Burning
Interior area
- Total structure area: 1,332
- Total interior livable area: 1,332 sqft
- Finished area above ground: 1,332
- Finished area below ground: 0
Property
Parking
- Parking features: No Garage
- Has uncovered spaces: Yes
Features
- Levels: Two
- Stories: 2
- Exterior features: Gravel Driveway
- Has view: Yes
- Waterfront features: Shoreline - Fisherman/Weeds, Bayfront, Lake Front
- Body of water: SOLBERG
- Frontage type: Bay/Harbor,Lakefront
- Frontage length: 100,100
Lot
- Size: 0.80 Acres
- Dimensions: 100 x 350
- Features: Adjacent To Public Land, Lake Front, Waterfront
Details
- Parcel number: 21201
- Zoning description: Residential
Construction
Type & style
- Home type: SingleFamily
- Architectural style: Two Story
- Property subtype: Single Family Residence
Materials
- Frame, Vinyl Siding
- Foundation: Block, Slab
- Roof: Composition,Shingle
Condition
- Year built: 1993
Utilities & green energy
- Electric: Circuit Breakers
- Sewer: Mound Septic
- Water: Driven Well, Well
Community & neighborhood
Location
- Region: Phillips
Other
Other facts
- Ownership: Fee Simple
Price history
| Date | Event | Price |
|---|---|---|
| 7/24/2025 | Sold | $150,000-25%$113/sqft |
Source: | ||
| 5/22/2025 | Contingent | $199,900$150/sqft |
Source: | ||
| 12/3/2024 | Listed for sale | $199,900$150/sqft |
Source: | ||
Public tax history
| Year | Property taxes | Tax assessment |
|---|---|---|
| 2023 | $2,202 +3.7% | $110,900 |
| 2022 | $2,123 +14% | $110,900 +3% |
| 2021 | $1,862 +18% | $107,700 |
Find assessor info on the county website
Neighborhood: 54555
Nearby schools
GreatSchools rating
- 5/10Phillips Elementary SchoolGrades: PK-5Distance: 6.2 mi
- 4/10Phillips Middle SchoolGrades: 6-8Distance: 6.2 mi
- 7/10Phillips High SchoolGrades: 9-12Distance: 6.1 mi
Schools provided by the listing agent
- Elementary: PR Phillips
- Middle: PR Phillips
- High: PR Phillips
Source: GNMLS. This data may not be complete. We recommend contacting the local school district to confirm school assignments for this home.
Get pre-qualified for a loan
At Zillow Home Loans, we can pre-qualify you in as little as 5 minutes with no impact to your credit score.An equal housing lender. NMLS #10287.
