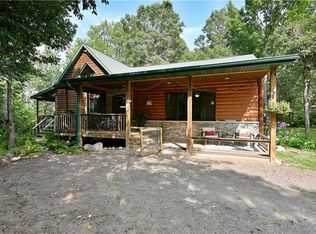Closed
$270,000
N10944 Atherton Rd, Danbury, WI 54830
2beds
780sqft
Single Family Residence
Built in 2004
5.65 Acres Lot
$276,700 Zestimate®
$346/sqft
$1,006 Estimated rent
Home value
$276,700
Estimated sales range
Not available
$1,006/mo
Zestimate® history
Loading...
Owner options
Explore your selling options
What's special
Privacy and simplicity wrapped up in this hand-hewn log sided 4 season chalet-style cabin on 5.65 acres of complete serenity, sold turn-key w/Room & Board furnishings & more so you can step in and enjoy Day 1! Lovingly cared for with several recent updates including 24x28 - 2 car det. gar. w/fully finished rustic pine loft w/several fun details and ideal for overflow sleeping/rec space, water softener, all mechanicals... drilled well, conv. septic 2017/2018. New furnace 2025 & newer central air. Gorgeous interior finished with tongue & groove pine, darker maple flooring throughout, contrasting light green cabinets, stainless steel appliances, granite counters, vaulted ceilings, under cabinet lighting, large loft BR, main floor BR & ¾ bath! Relax and enjoy gorgeous views of the rolling terrain from expansive screen porch, fenced back yard for kids & pets. Perfect location right on hundreds of miles of UTV trails, snowmobiling, county land, several area high quality lakes nearby!
Zillow last checked: 8 hours ago
Listing updated: June 13, 2025 at 02:30pm
Listed by:
Christina Widiker Team 715-781-2999,
Edina Realty, Inc.
Bought with:
Non-MLS
Source: NorthstarMLS as distributed by MLS GRID,MLS#: 6699033
Facts & features
Interior
Bedrooms & bathrooms
- Bedrooms: 2
- Bathrooms: 1
- 3/4 bathrooms: 1
Bedroom 1
- Level: Main
- Area: 81 Square Feet
- Dimensions: 9 x 9
Bedroom 2
- Level: Upper
- Area: 195 Square Feet
- Dimensions: 13 x 15
Dining room
- Level: Main
- Dimensions: 0x0
Kitchen
- Level: Main
- Area: 81 Square Feet
- Dimensions: 9 x 9
Living room
- Level: Main
- Area: 260 Square Feet
- Dimensions: 13 x 20
Heating
- Forced Air
Cooling
- Central Air
Appliances
- Included: Microwave, Range, Refrigerator
Features
- Basement: Crawl Space
Interior area
- Total structure area: 780
- Total interior livable area: 780 sqft
- Finished area above ground: 780
- Finished area below ground: 0
Property
Parking
- Total spaces: 2
- Parking features: Gravel
- Garage spaces: 2
- Details: Garage Dimensions (24x28)
Accessibility
- Accessibility features: None
Features
- Levels: One and One Half
- Stories: 1
- Patio & porch: Porch, Screened
Lot
- Size: 5.65 Acres
- Dimensions: 629 x 381 x 600 x 398
- Features: Many Trees
Details
- Foundation area: 520
- Parcel number: 650162411318302000007000
- Zoning description: Agriculture,Residential-Single Family
Construction
Type & style
- Home type: SingleFamily
- Property subtype: Single Family Residence
Materials
- Log
Condition
- Age of Property: 21
- New construction: No
- Year built: 2004
Utilities & green energy
- Electric: Circuit Breakers
- Gas: Propane
- Sewer: Private Sewer, Septic System Compliant - Yes, Tank with Drainage Field
- Water: Drilled, Well
Community & neighborhood
Location
- Region: Danbury
HOA & financial
HOA
- Has HOA: No
Price history
| Date | Event | Price |
|---|---|---|
| 6/13/2025 | Sold | $270,000-5.3%$346/sqft |
Source: | ||
| 5/17/2025 | Pending sale | $285,000$365/sqft |
Source: | ||
| 5/17/2025 | Contingent | $285,000$365/sqft |
Source: | ||
| 4/7/2025 | Listed for sale | $285,000$365/sqft |
Source: | ||
Public tax history
Tax history is unavailable.
Neighborhood: 54830
Nearby schools
GreatSchools rating
- 3/10Spooner Elementary SchoolGrades: PK-4Distance: 15.3 mi
- 7/10Spooner Middle SchoolGrades: 5-8Distance: 15.8 mi
- 6/10Spooner High SchoolGrades: 9-12Distance: 15 mi

Get pre-qualified for a loan
At Zillow Home Loans, we can pre-qualify you in as little as 5 minutes with no impact to your credit score.An equal housing lender. NMLS #10287.
