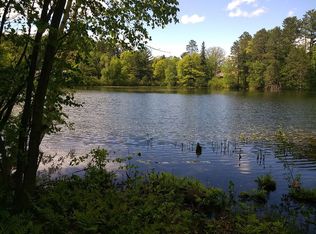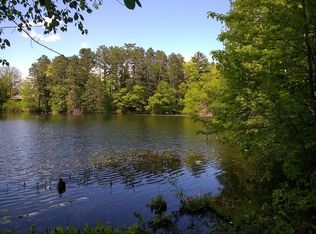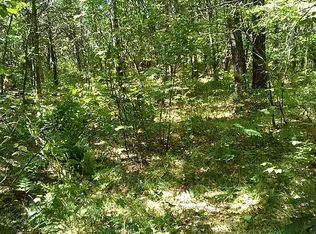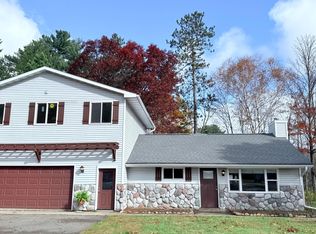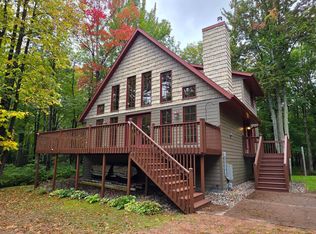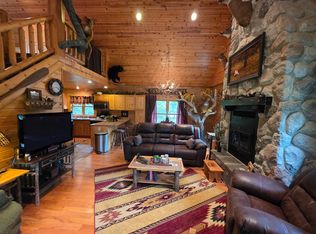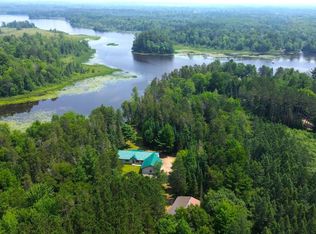CUSTOM COUNTRY HOME is nestled down a blacktopped driveway that leads you to this idyllic setting for the home and detached garage/workshop. The expansive yard includes perennial plantings, apple trees, and space for gardening. The detached garage is 26x40 with one of the stalls functioning as a finished workshop space. This home has everything you need on the main floor. The floor plan flows easily from the attached 24x24, 2-car garage or the front covered porch entry. The living room has a soaring wood cathedral ceiling with a wall of windows overlooking the front yard. The kitchen is well-appointed and spacious in design, overlooking the rear acreage, and adjoins the dining room area. The primary main floor bedroom offers a private bathroom with a large jetted tub, a separate shower, and a walk-in closet. Upstairs, you will have an enormous loft living space for your office or hobbies, 2 bedrooms, and a full bathroom. The basement is your unfinished space - ready for your ideas.
For sale
$550,000
N10695 Moodig Rd, Tomahawk, WI 54487
3beds
2,207sqft
Est.:
Single Family Residence
Built in 1996
29.05 Acres Lot
$523,700 Zestimate®
$249/sqft
$-- HOA
What's special
Enormous loft living spaceFinished workshop spacePerennial plantingsDetached garagePrivate bathroomWalk-in closetBlacktopped driveway
- 146 days |
- 633 |
- 18 |
Zillow last checked: 8 hours ago
Listing updated: August 15, 2025 at 06:16pm
Listed by:
CHRIS RAASCH 715-612-7926,
WOODLAND LAKES REALTY, LLC,
ED RAASCH 715-612-7925,
WOODLAND LAKES REALTY, LLC
Source: GNMLS,MLS#: 213871
Tour with a local agent
Facts & features
Interior
Bedrooms & bathrooms
- Bedrooms: 3
- Bathrooms: 3
- Full bathrooms: 2
- 1/2 bathrooms: 1
Primary bedroom
- Level: First
- Dimensions: 14x17
Bedroom
- Level: Second
- Dimensions: 12x11'6
Bedroom
- Level: Second
- Dimensions: 11'6x12'3
Primary bathroom
- Level: First
- Dimensions: 8'8x10'9
Bathroom
- Level: Second
Bathroom
- Level: First
Dining room
- Level: First
- Dimensions: 14x13
Entry foyer
- Level: First
- Dimensions: 6'8x6'5
Kitchen
- Level: First
- Dimensions: 10x13
Laundry
- Level: First
- Dimensions: 7x6'2
Living room
- Level: First
- Dimensions: 15x22
Loft
- Level: Second
- Dimensions: 15x13'5
Heating
- Forced Air, Natural Gas, Other, Wood
Cooling
- Central Air
Appliances
- Included: Dryer, Dishwasher, Electric Oven, Electric Range, Gas Water Heater, Refrigerator, Self Cleaning Oven, Washer
- Laundry: Main Level
Features
- Ceiling Fan(s), Cathedral Ceiling(s), High Ceilings, Bath in Primary Bedroom, Main Level Primary, Vaulted Ceiling(s), Walk-In Closet(s)
- Flooring: Carpet, Tile, Vinyl
- Basement: Full,Interior Entry,Sump Pump
- Attic: Scuttle
- Number of fireplaces: 1
- Fireplace features: Gas, Gas Log
Interior area
- Total structure area: 2,207
- Total interior livable area: 2,207 sqft
- Finished area above ground: 2,207
- Finished area below ground: 0
Video & virtual tour
Property
Parking
- Total spaces: 4
- Parking features: Attached, Detached, Garage, Two Car Garage, Storage, Driveway
- Attached garage spaces: 2
- Has uncovered spaces: Yes
Features
- Levels: Two
- Stories: 2
- Patio & porch: Deck, Open
- Exterior features: Landscaping
- Frontage length: 0,0
Lot
- Size: 29.05 Acres
- Features: Level, Wooded, Retaining Wall
Details
- Additional structures: Garage(s)
- Parcel number: 00435062339990/2329997
- Zoning description: Residential
Construction
Type & style
- Home type: SingleFamily
- Architectural style: Two Story
- Property subtype: Single Family Residence
Materials
- Frame, Vinyl Siding
- Foundation: Block
- Roof: Composition,Shingle
Condition
- Year built: 1996
Utilities & green energy
- Electric: Circuit Breakers
- Sewer: County Septic Maintenance Program - Yes, Conventional Sewer
- Water: Drilled Well
- Utilities for property: Phone Available
Community & HOA
Location
- Region: Tomahawk
Financial & listing details
- Price per square foot: $249/sqft
- Tax assessed value: $466,500
- Annual tax amount: $4,876
- Date on market: 8/15/2025
- Ownership: Fee Simple
- Road surface type: Paved
Estimated market value
$523,700
$498,000 - $550,000
$2,545/mo
Price history
Price history
| Date | Event | Price |
|---|---|---|
| 8/15/2025 | Listed for sale | $550,000$249/sqft |
Source: | ||
Public tax history
Public tax history
| Year | Property taxes | Tax assessment |
|---|---|---|
| 2024 | $4,346 -3.8% | $466,500 +53% |
| 2023 | $4,519 -1.1% | $305,000 |
| 2022 | $4,571 +13.4% | $305,000 |
Find assessor info on the county website
BuyAbility℠ payment
Est. payment
$2,977/mo
Principal & interest
$2133
Property taxes
$651
Home insurance
$193
Climate risks
Neighborhood: 54487
Nearby schools
GreatSchools rating
- 6/10Tomahawk Elementary SchoolGrades: PK-5Distance: 1.8 mi
- 7/10Tomahawk Middle SchoolGrades: 6-8Distance: 1.8 mi
- 7/10Tomahawk High SchoolGrades: 9-12Distance: 1.8 mi
Schools provided by the listing agent
- Elementary: LI Tomahawk
- Middle: LI Tomahawk
- High: LI Tomahawk
Source: GNMLS. This data may not be complete. We recommend contacting the local school district to confirm school assignments for this home.
- Loading
- Loading
