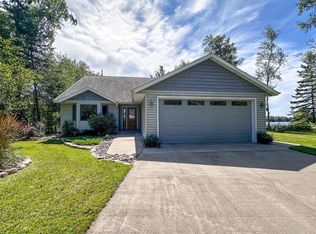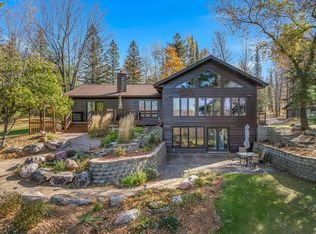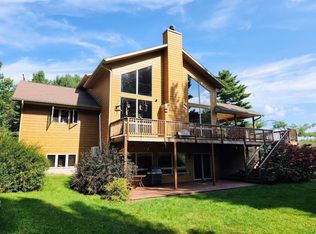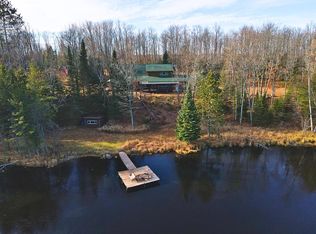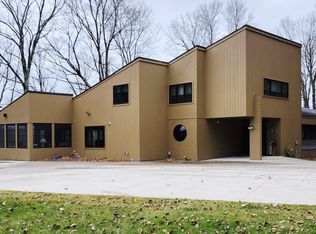Be prepared to pick your jaw up off the floor upon entering this spectacular Solberg Lake retreat in Phillips highlighted by the tongue and groove ceiling and solid ceiling beams. The gorgeous chefs' kitchen with hickory cabinets, granite countertops and hand scraped flooring are the perfect place for family memories. The two-story stone fireplace & wall of windows complement the dovetail logs in the great room that lead to the massive covered porch for the ultimate lake views. 2 BR's, 1.5 BA's, spacious laundry room, dedicated office on the main floor could easily be adjusted to a bunkhouse for additional guests. The upstairs bedroom is so big it has two queen size beds and a full BA in the loft. The primary suite with en suite is the perfect place to wake up and enjoy the lake views.
Active
$1,100,000
N10627 Bay View LANE, Phillips, WI 54555
4beds
3,485sqft
Est.:
Single Family Residence
Built in 2000
2.1 Acres Lot
$1,003,000 Zestimate®
$316/sqft
$-- HOA
What's special
Two-story stone fireplaceLake viewsUltimate lake viewsSpacious laundry roomUpstairs bedroomSolid ceiling beamsWall of windows
- 239 days |
- 434 |
- 17 |
Zillow last checked: 10 hours ago
Listing updated: April 17, 2025 at 05:34am
Listed by:
Robert Merkt PropertyInfo@shorewest.com,
Shorewest Realtors, Inc.
Source: WIREX MLS,MLS#: 1914083 Originating MLS: Metro MLS
Originating MLS: Metro MLS
Tour with a local agent
Facts & features
Interior
Bedrooms & bathrooms
- Bedrooms: 4
- Bathrooms: 4
- Full bathrooms: 3
- 1/2 bathrooms: 2
- Main level bedrooms: 2
Primary bedroom
- Level: Upper
- Area: 440
- Dimensions: 20 x 22
Bedroom 2
- Level: Upper
- Area: 220
- Dimensions: 11 x 20
Bedroom 3
- Level: Main
- Area: 182
- Dimensions: 13 x 14
Bedroom 4
- Level: Main
- Area: 196
- Dimensions: 14 x 14
Bathroom
- Features: Tub Only, Ceramic Tile, Master Bedroom Bath: Walk-In Shower, Master Bedroom Bath, Shower Over Tub, Shower Stall
Dining room
- Level: Main
- Area: 176
- Dimensions: 11 x 16
Kitchen
- Level: Main
- Area: 255
- Dimensions: 15 x 17
Living room
- Level: Main
- Area: 323
- Dimensions: 17 x 19
Office
- Level: Main
- Area: 72
- Dimensions: 8 x 9
Heating
- Electric, Natural Gas, Propane, Forced Air, In-floor, Radiant
Cooling
- Central Air
Appliances
- Included: Cooktop, Dishwasher, Disposal, Dryer, Microwave, Oven, Refrigerator, Washer
Features
- High Speed Internet, Cathedral/vaulted ceiling, Walk-In Closet(s), Kitchen Island
- Flooring: Wood or Sim.Wood Floors
- Basement: 8'+ Ceiling,Block,Finished,Full,Partially Finished,None / Slab,Walk-Out Access
Interior area
- Total structure area: 3,485
- Total interior livable area: 3,485 sqft
- Finished area above ground: 2,708
- Finished area below ground: 777
Video & virtual tour
Property
Parking
- Total spaces: 3
- Parking features: Garage Door Opener, Tandem, Detached, 3 Car, 1 Space
- Garage spaces: 3
Features
- Levels: Two
- Stories: 2
- Patio & porch: Deck, Patio
- Has view: Yes
- View description: Water
- Has water view: Yes
- Water view: Water
- Waterfront features: Deeded Water Access, Water Access/Rights, Waterfront, Bay, Lake, Pier
Lot
- Size: 2.1 Acres
Details
- Additional structures: Garden Shed
- Parcel number: 5003443801213 0100008000
- Zoning: Recreational
Construction
Type & style
- Home type: SingleFamily
- Architectural style: Log Home
- Property subtype: Single Family Residence
Materials
- Aluminum/Steel, Aluminum Siding, Log, Stone, Brick/Stone, Wood Siding
Condition
- 21+ Years
- New construction: No
- Year built: 2000
Utilities & green energy
- Sewer: Septic Tank
- Water: Well
Community & HOA
Location
- Region: Phillips
- Municipality: Worcester
Financial & listing details
- Price per square foot: $316/sqft
- Tax assessed value: $473,300
- Annual tax amount: $7,241
- Date on market: 4/17/2025
- Inclusions: Refrigerator, Microwave, Dishwasher, Cooktop, Double Oven, Disposal, Washer, Dryer, Lower Level Fridge, Approximately 30 Foot Wooden Pier, Backup Generator, Owned Lp Tank, Playset In The Yard.
- Exclusions: Aluminum Pier And Boatlift, Seller's Personal Property.
Estimated market value
$1,003,000
$953,000 - $1.05M
$2,576/mo
Price history
Price history
| Date | Event | Price |
|---|---|---|
| 4/17/2025 | Listed for sale | $1,100,000$316/sqft |
Source: | ||
| 9/11/2024 | Listing removed | $1,100,000$316/sqft |
Source: | ||
| 7/19/2024 | Listed for sale | $1,100,000$316/sqft |
Source: | ||
Public tax history
Public tax history
| Year | Property taxes | Tax assessment |
|---|---|---|
| 2023 | $6,016 +3.3% | $308,900 |
| 2022 | $5,823 +11.1% | $308,900 |
| 2021 | $5,242 +17.1% | $308,900 |
Find assessor info on the county website
BuyAbility℠ payment
Est. payment
$5,979/mo
Principal & interest
$4265
Property taxes
$1329
Home insurance
$385
Climate risks
Neighborhood: 54555
Nearby schools
GreatSchools rating
- 5/10Phillips Elementary SchoolGrades: PK-5Distance: 5.2 mi
- 4/10Phillips Middle SchoolGrades: 6-8Distance: 5.2 mi
- 7/10Phillips High SchoolGrades: 9-12Distance: 5.2 mi
Schools provided by the listing agent
- Elementary: Phillips
- Middle: Phillips
- High: Phillips
- District: Phillips
Source: WIREX MLS. This data may not be complete. We recommend contacting the local school district to confirm school assignments for this home.
- Loading
- Loading
