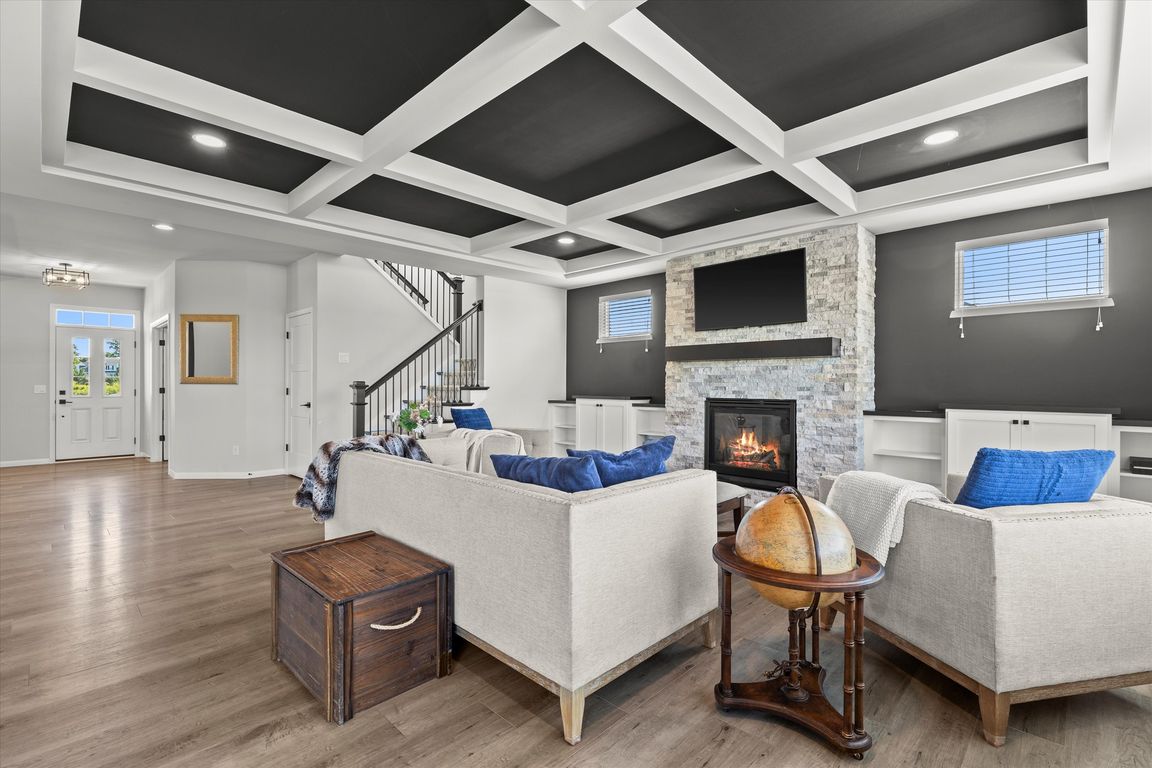
Active
$1,100,000
5beds
3,888sqft
N105W14890 Blackbird POINT, Germantown, WI 53022
5beds
3,888sqft
Single family residence
Built in 2022
0.58 Acres
3 Attached garage spaces
$283 price/sqft
What's special
Large center islandStylish finishesFinished llSleek cabinetryGourmet kitchenDining roomSpa-like ensuite bath
Welcome to this stunning 5 bed, 3.5 bath home offering the perfect blend of modern design & timeless comfort. Step inside to find an open & airy floor plan with abundant natural light, stylish finishes, & thoughtful details throughout. Thegourmet kitchen has sleek cabinetry, a large center island, & high-end appliances--perfect ...
- 34 days |
- 1,021 |
- 33 |
Source: WIREX MLS,MLS#: 1933283 Originating MLS: Metro MLS
Originating MLS: Metro MLS
Travel times
Family Room
Kitchen
Primary Bedroom
Zillow last checked: 7 hours ago
Listing updated: September 02, 2025 at 10:23am
Listed by:
Tony Wendorf & Associates Team*,
First Weber Inc - Delafield
Source: WIREX MLS,MLS#: 1933283 Originating MLS: Metro MLS
Originating MLS: Metro MLS
Facts & features
Interior
Bedrooms & bathrooms
- Bedrooms: 5
- Bathrooms: 4
- Full bathrooms: 3
- 1/2 bathrooms: 1
Primary bedroom
- Level: Upper
- Area: 320
- Dimensions: 20 x 16
Bedroom 2
- Level: Upper
- Area: 140
- Dimensions: 14 x 10
Bedroom 3
- Level: Upper
- Area: 156
- Dimensions: 13 x 12
Bedroom 4
- Level: Upper
- Area: 121
- Dimensions: 11 x 11
Bedroom 5
- Level: Lower
- Area: 180
- Dimensions: 15 x 12
Bathroom
- Features: Tub Only, Ceramic Tile, Master Bedroom Bath: Tub/No Shower, Master Bedroom Bath: Walk-In Shower, Shower Over Tub
Dining room
- Level: Main
- Area: 120
- Dimensions: 12 x 10
Kitchen
- Level: Main
- Area: 272
- Dimensions: 16 x 17
Living room
- Level: Main
- Area: 361
- Dimensions: 19 x 19
Office
- Level: Main
- Area: 156
- Dimensions: 13 x 12
Heating
- Natural Gas, Forced Air
Cooling
- Central Air
Appliances
- Included: Cooktop, Dishwasher, Disposal, Dryer, Microwave, Oven, Refrigerator, Washer, Water Softener
Features
- High Speed Internet, Pantry, Cathedral/vaulted ceiling, Walk-In Closet(s), Kitchen Island
- Flooring: Wood
- Basement: 8'+ Ceiling,Block,Finished,Full
Interior area
- Total structure area: 3,888
- Total interior livable area: 3,888 sqft
- Finished area above ground: 3,088
- Finished area below ground: 800
Video & virtual tour
Property
Parking
- Total spaces: 3.5
- Parking features: Garage Door Opener, Attached, 3 Car
- Attached garage spaces: 3.5
Features
- Levels: Two
- Stories: 2
- Patio & porch: Patio
- Fencing: Fenced Yard
Lot
- Size: 0.58 Acres
Details
- Parcel number: GTNV263984004
- Zoning: RES
Construction
Type & style
- Home type: SingleFamily
- Architectural style: Colonial
- Property subtype: Single Family Residence
Materials
- Aluminum Siding, Aluminum/Steel
Condition
- 0-5 Years
- New construction: No
- Year built: 2022
Utilities & green energy
- Sewer: Public Sewer
- Water: Public
- Utilities for property: Cable Available
Community & HOA
Community
- Subdivision: Kinderberg Estates
Location
- Region: Germantown
- Municipality: Germantown
Financial & listing details
- Price per square foot: $283/sqft
- Tax assessed value: $835,000
- Annual tax amount: $11,175
- Date on market: 9/2/2025
- Inclusions: Washer/Dryer, Oven/Microwave, Cooktop, Dishwasher
- Exclusions: Sellers Personal Property