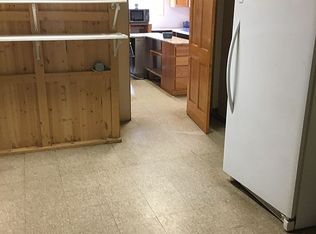Closed
$165,000
N10526 N Cootware Rd, Ralph, MI 49877
3beds
1,950sqft
Multi Family
Built in 1976
6.21 Acres Lot
$261,500 Zestimate®
$85/sqft
$2,157 Estimated rent
Home value
$261,500
$212,000 - $311,000
$2,157/mo
Zestimate® history
Loading...
Owner options
Explore your selling options
What's special
"Are you looking for a ranch home in the country that is away from all the hustle and bustle? Or how about a spacious hunting camp for a get away from the city? No worries, look no further. This 1976 home sits on a little over 6 acres and has 3 bedrooms and 3 full baths. There is a freestanding pellet stove fireplace in the main living room and the family room in the lower level. Wait, there's more...…The lower level hosts a master bath w/spa tub, a sauna, a spacious family room, a stair lift chair from lower to main level and a drive under garage. And there's even more...….this property has garden areas and a nice sitting deck looking out over a beautiful yard, along with a shed, carport, drilled well, a freshly seal coated blacktop driveway and this property borders state land. Come see for yourself by calling to set up a walk through!"
Zillow last checked: 8 hours ago
Listing updated: January 24, 2024 at 01:41pm
Listed by:
CAROLE WAITROVICH 906-396-7819,
STEPHENS REAL ESTATE-FLORENCE 715-528-3280,
CHASE ERICKSON 906-396-5428,
STEPHENS REAL ESTATE-FLORENCE
Bought with:
AVIS MEYERS-KETOLA
CENTURY 21 PRIME REALTY
Source: Upper Peninsula AOR,MLS#: 50116922 Originating MLS: Upper Peninsula Assoc of Realtors
Originating MLS: Upper Peninsula Assoc of Realtors
Facts & features
Interior
Bedrooms & bathrooms
- Bedrooms: 3
- Bathrooms: 3
- Full bathrooms: 3
- Main level bathrooms: 2
- Main level bedrooms: 3
Bedroom 1
- Level: Main
- Area: 156
- Dimensions: 13 x 12
Bedroom 2
- Level: Main
- Area: 169
- Dimensions: 13 x 13
Bedroom 3
- Level: Main
- Area: 182
- Dimensions: 14 x 13
Bathroom 1
- Level: Main
- Area: 98
- Dimensions: 14 x 7
Bathroom 2
- Level: Main
Bathroom 3
- Level: Lower
Dining room
- Level: Main
- Area: 182
- Dimensions: 14 x 13
Kitchen
- Level: Main
- Area: 168
- Dimensions: 14 x 12
Living room
- Level: Main
- Area: 224
- Dimensions: 16 x 14
Heating
- Forced Air, Propane
Cooling
- Central Air
Appliances
- Included: Dishwasher, Dryer, Freezer, Microwave, Range/Oven, Refrigerator, Washer, Gas Water Heater
Features
- None
- Basement: Block,Partial
- Number of fireplaces: 1
- Fireplace features: Basement, Free Standing
Interior area
- Total structure area: 2,250
- Total interior livable area: 1,950 sqft
- Finished area above ground: 1,650
- Finished area below ground: 300
Property
Parking
- Total spaces: 1
- Parking features: Attached, Carport, Electric in Garage, Heated Garage, Workshop in Garage
- Attached garage spaces: 1
- Has carport: Yes
Features
- Levels: One and One Half
- Stories: 1
- Patio & porch: Deck
- Exterior features: Balcony, Garden
- Waterfront features: None
- Frontage length: 720
Lot
- Size: 6.21 Acres
- Features: Rural, Sloped, Wooded
Details
- Additional structures: Shed(s)
- Zoning description: Residential
- Special conditions: Standard
Construction
Type & style
- Home type: SingleFamily
- Architectural style: Conventional Frame
- Property subtype: Multi Family
Materials
- Wood Siding
- Foundation: Basement
Condition
- Year built: 1976
Utilities & green energy
- Sewer: Septic Tank
- Water: Well
- Utilities for property: Electricity Connected, Phone Connected, Propane Tank Leased
Community & neighborhood
Location
- Region: Ralph
- Subdivision: None
Other
Other facts
- Listing terms: Cash,Conventional
- Ownership: Private
- Road surface type: Gravel, Paved
Price history
| Date | Event | Price |
|---|---|---|
| 1/24/2024 | Sold | $165,000-4.6%$85/sqft |
Source: | ||
| 12/19/2023 | Pending sale | $172,900$89/sqft |
Source: | ||
| 10/16/2023 | Price change | $172,900-2.8%$89/sqft |
Source: | ||
| 7/28/2023 | Listed for sale | $177,900$91/sqft |
Source: | ||
Public tax history
Tax history is unavailable.
Neighborhood: 49877
Nearby schools
GreatSchools rating
- 6/10North Dickinson SchoolGrades: K-12Distance: 10.9 mi
Schools provided by the listing agent
- District: North Dickinson Co School
Source: Upper Peninsula AOR. This data may not be complete. We recommend contacting the local school district to confirm school assignments for this home.

Get pre-qualified for a loan
At Zillow Home Loans, we can pre-qualify you in as little as 5 minutes with no impact to your credit score.An equal housing lender. NMLS #10287.
