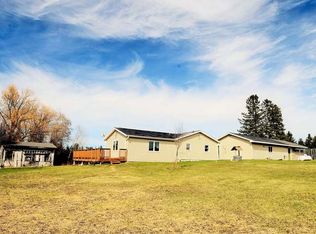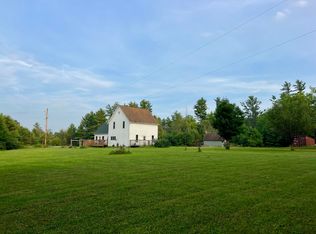Sold for $399,900 on 11/01/24
$399,900
N10500 Jones Rd, Tomahawk, WI 54487
3beds
2,969sqft
Single Family Residence
Built in ----
6.01 Acres Lot
$424,100 Zestimate®
$135/sqft
$2,583 Estimated rent
Home value
$424,100
Estimated sales range
Not available
$2,583/mo
Zestimate® history
Loading...
Owner options
Explore your selling options
What's special
Do you desire privacy, a quiet area, or maybe your own retreat? That is what you will find with this unprecedented 3 Bedroom and 4 Bathroom home nestled in the woods. The impressive open concept Great Room encompasses a knotty pine cathedral ceiling with grand wood beams, a wood stove, and a multitude of windows generating ample sunlight throughout the home. Fascinating painted murals by artist Natalie Watland can be seen throughout the home. The main level also introduces a 3-season room, the Primary Bedroom with Bathroom, laundry room, and half bath. The loft overlooking the Great Room incorporates 2 more Bedrooms, Bathroom, and a sitting area. More living space in the lower level consists of a Family Room, Game Room, and bonus room. The vast wrap around deck will appeal to the whole family along with the fenced in yard. The attached 2 car garage and outbuildings will definitely suit your storage needs. This astounding home will definitely meet your desires!
Zillow last checked: 8 hours ago
Listing updated: July 09, 2025 at 04:24pm
Listed by:
BRENDA THOMPSON 715-614-5400,
NORTHWOODS BEST REAL ESTATE
Bought with:
BRENDA THOMPSON
NORTHWOODS BEST REAL ESTATE
Source: GNMLS,MLS#: 208824
Facts & features
Interior
Bedrooms & bathrooms
- Bedrooms: 3
- Bathrooms: 4
- Full bathrooms: 4
Primary bedroom
- Level: First
- Dimensions: 15'4x13'1
Bedroom
- Level: Second
- Dimensions: 13'3x11'6
Bedroom
- Level: Second
- Dimensions: 12'6x9'5
Primary bathroom
- Level: First
- Dimensions: 15'4x7'9
Bathroom
- Level: Second
Bathroom
- Level: First
Bonus room
- Level: Basement
- Dimensions: 21'4x14'6
Dining room
- Level: First
- Dimensions: 15'5x12'2
Entry foyer
- Level: First
- Dimensions: 6'3x5'9
Family room
- Level: Basement
- Dimensions: 19'5x14'7
Kitchen
- Level: First
- Dimensions: 13'7x10'5
Laundry
- Level: First
- Dimensions: 9'2x7
Living room
- Level: First
- Dimensions: 19'8x16'5
Loft
- Level: Second
- Dimensions: 18'2x11'5
Other
- Level: First
- Dimensions: 23'5x10
Heating
- Heat Pump, Hot Water, Propane, Zoned
Appliances
- Included: Dryer, Dishwasher, Microwave, Propane Water Heater, Range, Refrigerator, Washer
- Laundry: Main Level
Features
- Ceiling Fan(s), Cathedral Ceiling(s), High Ceilings, Jetted Tub, Bath in Primary Bedroom, Main Level Primary, Pantry, Vaulted Ceiling(s)
- Flooring: Carpet, Vinyl, Wood
- Basement: Full,Finished,Interior Entry,Sump Pump
- Has fireplace: No
- Fireplace features: Free Standing, Wood Burning
Interior area
- Total structure area: 2,969
- Total interior livable area: 2,969 sqft
- Finished area above ground: 1,829
- Finished area below ground: 1,140
Property
Parking
- Total spaces: 2
- Parking features: Attached, Detached, Garage, Two Car Garage, Storage, Driveway
- Attached garage spaces: 2
- Has uncovered spaces: Yes
Features
- Levels: One and One Half
- Stories: 1
- Patio & porch: Deck, Open
- Exterior features: Fence, Landscaping, Out Building(s), Propane Tank - Leased
- Has spa: Yes
- Fencing: Yard Fenced
- Frontage length: 0,0
Lot
- Size: 6.01 Acres
- Features: Dead End, Private, Rural Lot, Secluded, Wooded
Details
- Additional structures: Garage(s), Outbuilding
- Parcel number: 00435063029997
Construction
Type & style
- Home type: SingleFamily
- Architectural style: One and One Half Story
- Property subtype: Single Family Residence
Materials
- Concrete Composite, Frame
- Foundation: Block
- Roof: Metal
Utilities & green energy
- Sewer: Mound Septic
- Water: Drilled Well
Community & neighborhood
Location
- Region: Tomahawk
Other
Other facts
- Ownership: Fee Simple
Price history
| Date | Event | Price |
|---|---|---|
| 11/1/2024 | Sold | $399,900$135/sqft |
Source: | ||
| 10/22/2024 | Pending sale | $399,900$135/sqft |
Source: | ||
| 9/9/2024 | Contingent | $399,900$135/sqft |
Source: | ||
| 8/31/2024 | Listed for sale | $399,900+6.6%$135/sqft |
Source: | ||
| 1/12/2023 | Sold | $375,000-5.1%$126/sqft |
Source: | ||
Public tax history
| Year | Property taxes | Tax assessment |
|---|---|---|
| 2024 | $3,788 -16.1% | $409,400 +34.3% |
| 2023 | $4,516 -1.1% | $304,800 |
| 2022 | $4,568 +8.8% | $304,800 |
Find assessor info on the county website
Neighborhood: 54487
Nearby schools
GreatSchools rating
- 6/10Tomahawk Elementary SchoolGrades: PK-5Distance: 4.2 mi
- 7/10Tomahawk Middle SchoolGrades: 6-8Distance: 4.2 mi
- 7/10Tomahawk High SchoolGrades: 9-12Distance: 4.2 mi
Schools provided by the listing agent
- Elementary: LI Tomahawk
- High: LI Tomahawk
Source: GNMLS. This data may not be complete. We recommend contacting the local school district to confirm school assignments for this home.

Get pre-qualified for a loan
At Zillow Home Loans, we can pre-qualify you in as little as 5 minutes with no impact to your credit score.An equal housing lender. NMLS #10287.

