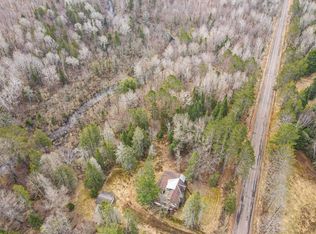Sold for $164,000 on 07/18/25
$164,000
N10062 Cth H, Phillips, WI 54555
5beds
2,663sqft
Single Family Residence
Built in ----
15.6 Acres Lot
$166,400 Zestimate®
$62/sqft
$1,519 Estimated rent
Home value
$166,400
Estimated sales range
Not available
$1,519/mo
Zestimate® history
Loading...
Owner options
Explore your selling options
What's special
Priced to SELL!! This 5 BR home is privately nestled on 15.6 wooded acres, offering an amazing tranquil setting & 1200+ ft along Horton Creek, a class II trout stream that flows into the Elk River nearby. The land boasts primarily high ground, some rolling hills, small field & diverse array of trees. The Chequamegon National Forest is less than 5 minutes away, Cth H is an ATV route, and area lakes & snowmobile trails are close by. The home boasts character & offers great potential, ready for your personal touch; some work has been started & some furnishings are included. The cozy knotty pine family room has a gas stove & the spacious living room features an electric fireplace. The kitchen offers room for a dining table, or host larger gatherings alongside the electric fireplace. Three bedrooms and full bath are on the main level, with 2 BRs upstairs. Drive-under garage for storage & 20x20 det garage for parking. Price reflects needed improvements--being sold as-is.
Zillow last checked: 8 hours ago
Listing updated: July 18, 2025 at 11:56am
Listed by:
CALA NEU 715-820-0636,
NORTHWOODS REALTY
Bought with:
SCOTT FREIMUTH, 49270 - 90
NORWISREALTY.COM LLC
Source: GNMLS,MLS#: 210645
Facts & features
Interior
Bedrooms & bathrooms
- Bedrooms: 5
- Bathrooms: 1
- Full bathrooms: 1
Bedroom
- Level: First
- Dimensions: 11x11
Bedroom
- Level: First
- Dimensions: 13x11
Bedroom
- Level: First
- Dimensions: 8x10
Bedroom
- Level: Second
- Dimensions: 20x13
Bedroom
- Level: Second
- Dimensions: 12x14
Bathroom
- Level: First
Family room
- Level: First
- Dimensions: 31x12
Kitchen
- Level: First
- Dimensions: 12x12
Laundry
- Level: Basement
- Dimensions: 10x10
Living room
- Level: First
- Dimensions: 24x12
Utility room
- Level: Basement
- Dimensions: 22x10
Heating
- Hot Water, Propane, Oil, Radiant
Appliances
- Included: Electric Water Heater, Gas Oven, Gas Range, Refrigerator
Features
- Ceiling Fan(s), Cathedral Ceiling(s), High Ceilings, Vaulted Ceiling(s)
- Flooring: Wood
- Basement: Crawl Space,Exterior Entry,Interior Entry,Partially Finished
- Attic: Crawl Space
- Number of fireplaces: 1
- Fireplace features: Electric, Free Standing, Gas, Multiple
Interior area
- Total structure area: 2,663
- Total interior livable area: 2,663 sqft
- Finished area above ground: 2,179
- Finished area below ground: 484
Property
Parking
- Total spaces: 2
- Parking features: Detached, Underground, Garage, One Car Garage, Two Car Garage
- Garage spaces: 1
- Has uncovered spaces: Yes
Features
- Levels: One and One Half
- Stories: 1
- Exterior features: Gravel Driveway, Propane Tank - Leased
- Waterfront features: River Front
- Body of water: Named Creek - see remarks
- Frontage type: River
- Frontage length: 1200,1200
Lot
- Size: 15.60 Acres
- Features: Open Space, Private, Rural Lot, Stream/Creek, Secluded, Wooded
Details
- Parcel number: 28005
- Zoning description: Residential
Construction
Type & style
- Home type: SingleFamily
- Architectural style: One and One Half Story
- Property subtype: Single Family Residence
Materials
- Composite Siding, Frame, Masonite, Wood Siding
- Foundation: Block, Poured
- Roof: Composition,Shingle
Utilities & green energy
- Electric: Circuit Breakers
- Sewer: Conventional Sewer
- Water: Drilled Well
Community & neighborhood
Location
- Region: Phillips
Other
Other facts
- Ownership: Fee Simple
Price history
| Date | Event | Price |
|---|---|---|
| 7/18/2025 | Sold | $164,000-8.4%$62/sqft |
Source: | ||
| 6/25/2025 | Contingent | $179,000$67/sqft |
Source: | ||
| 5/31/2025 | Price change | $179,000-10.5%$67/sqft |
Source: | ||
| 5/12/2025 | Price change | $199,900-9.1%$75/sqft |
Source: | ||
| 3/24/2025 | Price change | $219,900-8%$83/sqft |
Source: | ||
Public tax history
Tax history is unavailable.
Neighborhood: 54555
Nearby schools
GreatSchools rating
- 5/10Phillips Elementary SchoolGrades: PK-5Distance: 9.4 mi
- 4/10Phillips Middle SchoolGrades: 6-8Distance: 9.4 mi
- 7/10Phillips High SchoolGrades: 9-12Distance: 9.7 mi

Get pre-qualified for a loan
At Zillow Home Loans, we can pre-qualify you in as little as 5 minutes with no impact to your credit score.An equal housing lender. NMLS #10287.
