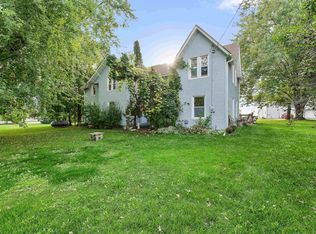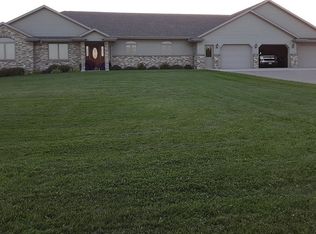Closed
$377,000
N10011 North Bluemound ROAD, Mayville, WI 53050
3beds
1,288sqft
Single Family Residence
Built in 1981
1.57 Acres Lot
$398,600 Zestimate®
$293/sqft
$1,764 Estimated rent
Home value
$398,600
$263,000 - $602,000
$1,764/mo
Zestimate® history
Loading...
Owner options
Explore your selling options
What's special
Escape to the country with this charming 3-bedroom ranch nestled on 1.57 picturesque acres, offering stunning western views that will take your breath away. Inside, you'll find fresh updates with new flooring and paint, a functional kitchen complete with a breakfast bar, and a spacious finished lower level featuring a cozy family room and a bonus room that could serve as a den or office. Outside, a 24x36 heated shed with a workshop area is perfect for hobbies or storage. Both the house and garages boast durable steel roofs, and newer windows add energy efficiency and appeal. Move-in ready and brimming with possibilities, this home is your dream country retreat waiting to happen!
Zillow last checked: 8 hours ago
Listing updated: May 09, 2025 at 12:31pm
Listed by:
Joseph Schulteis 262-224-0092,
Allied Realty Group LLC
Bought with:
Karen A Gryszkiewicz
Source: WIREX MLS,MLS#: 1909037 Originating MLS: Metro MLS
Originating MLS: Metro MLS
Facts & features
Interior
Bedrooms & bathrooms
- Bedrooms: 3
- Bathrooms: 2
- Full bathrooms: 1
- 1/2 bathrooms: 1
- Main level bedrooms: 3
Primary bedroom
- Level: Main
- Area: 169
- Dimensions: 13 x 13
Bedroom 2
- Level: Main
- Area: 144
- Dimensions: 12 x 12
Bedroom 3
- Level: Main
- Area: 132
- Dimensions: 11 x 12
Bathroom
- Features: Tub Only, Shower Over Tub
Dining room
- Level: Main
- Area: 104
- Dimensions: 8 x 13
Kitchen
- Level: Main
- Area: 156
- Dimensions: 12 x 13
Living room
- Level: Main
- Area: 266
- Dimensions: 14 x 19
Office
- Level: Lower
- Area: 144
- Dimensions: 12 x 12
Heating
- Propane, Forced Air
Cooling
- Central Air
Appliances
- Included: Dishwasher, Dryer, Microwave, Oven, Range, Refrigerator, Washer, Water Softener
Features
- High Speed Internet
- Basement: Full,Partially Finished
Interior area
- Total structure area: 1,288
- Total interior livable area: 1,288 sqft
- Finished area above ground: 1,288
Property
Parking
- Total spaces: 6.5
- Parking features: Garage Door Opener, Heated Garage, Detached, 4 Car, 1 Space
- Garage spaces: 6.5
Features
- Levels: One
- Stories: 1
- Fencing: Fenced Yard
Lot
- Size: 1.57 Acres
Details
- Additional structures: Garden Shed
- Parcel number: 03013173222001
- Zoning: Residential
Construction
Type & style
- Home type: SingleFamily
- Architectural style: Ranch
- Property subtype: Single Family Residence
Materials
- Aluminum/Steel, Aluminum Siding
Condition
- 21+ Years
- New construction: No
- Year built: 1981
Utilities & green energy
- Sewer: Septic Tank
- Water: Shared Well
Community & neighborhood
Location
- Region: Mayville
- Municipality: Lomira
Price history
| Date | Event | Price |
|---|---|---|
| 5/8/2025 | Sold | $377,000-3.3%$293/sqft |
Source: | ||
| 4/11/2025 | Contingent | $390,000$303/sqft |
Source: | ||
| 3/26/2025 | Price change | $390,000-2.5%$303/sqft |
Source: | ||
| 3/7/2025 | Listed for sale | $400,000+89.1%$311/sqft |
Source: | ||
| 1/16/2007 | Sold | $211,500+5.8%$164/sqft |
Source: Public Record Report a problem | ||
Public tax history
| Year | Property taxes | Tax assessment |
|---|---|---|
| 2024 | $2,289 +12% | $143,700 |
| 2023 | $2,045 -2.1% | $143,700 |
| 2022 | $2,090 -7.4% | $143,700 |
Find assessor info on the county website
Neighborhood: 53050
Nearby schools
GreatSchools rating
- 7/10Mayville ElementaryGrades: K-6Distance: 4.7 mi
- 6/10Mayville High SchoolGrades: 7-12Distance: 4.6 mi
Schools provided by the listing agent
- Middle: Mayville
- High: Mayville
- District: Mayville
Source: WIREX MLS. This data may not be complete. We recommend contacting the local school district to confirm school assignments for this home.

Get pre-qualified for a loan
At Zillow Home Loans, we can pre-qualify you in as little as 5 minutes with no impact to your credit score.An equal housing lender. NMLS #10287.

