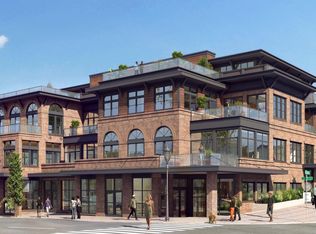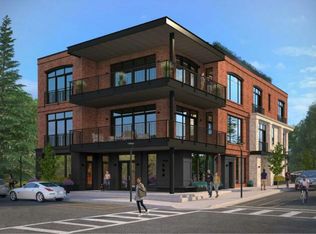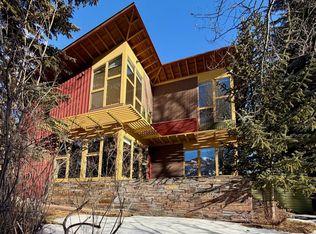To be built 3,054sf, 3 bed + office/flex room/3.5 bath true penthouse residence with direct elevator access from residence's private garage to residence. Unobstructed 360 degree views with Bald Mountain front and center of western view corridor. Private oversized 2-car tandem garage. 2,585sf of private, outdoor living space. Walk to all things Ketchum/Sun Valley. www.fourthandmainketchum.com Located at the epicenter of all things Ketchum/Sun Valley, the residences at Fourth + Main put owners and their guests within easy walking distance to anything in the core of downtown Ketchum and a short, easy bike, bus or car ride to anything beyond that. Designed with the privacy and security of owners and their guests in mind, each private garage either enters directly into a residence (residences 201 and the Penthouse via the secure elevator) or into a secure owners' lobby, which provides access to residence 202, or the secure elevator which directly accesses residences 301 and 302. The residences all bring front and center the most desirable view in town, Bald Mountain and, depending on the residence, offer additional views east to Dollar Mountain, north to Griffin's Butte or south, down valley. Each residence also offers a unique, meticulously thought out single-level floor plan, top of the line appliances, and an owners choice of two distinct palettes that have been inspired by the magnificent wilderness that surrounds this incredible and special place that is Ketchum/Sun Valley. Fourth + Main presents owners the rare opportunity to be at the heart of the Ketchum/Sun Valley community, a place we are all privileged to call home.
New construction
$8,495,000
N Main St #401, Ketchum, ID 83340
3beds
3,054sqft
Est.:
Condominium
Built in 2025
-- sqft lot
$-- Zestimate®
$2,782/sqft
$-- HOA
What's special
Single-level floor planTwo distinct palettesPrivate outdoor living space
- 734 days |
- 284 |
- 2 |
Zillow last checked: 8 hours ago
Listing updated: January 05, 2026 at 08:59pm
Listed by:
Jay R. Emmer 208-720-4282,
Sun Valley Sotheby's International Realty
Source: Sun Valley BOR MLS,MLS#: 24-331549
Tour with a local agent
Facts & features
Interior
Bedrooms & bathrooms
- Bedrooms: 3
- Bathrooms: 4
- Full bathrooms: 3
- 1/2 bathrooms: 1
Heating
- Has Heating (Unspecified Type)
Features
- Smart Thermostat
- Flooring: Wood
- Windows: Energy Eff. Windows
- Has fireplace: Yes
- Fireplace features: Sealed Combustion
Interior area
- Total structure area: 3,054
- Total interior livable area: 3,054 sqft
- Finished area above ground: 3,054
Video & virtual tour
Property
Parking
- Parking features: Garage - Attached
- Has attached garage: Yes
Details
- Parcel number: RPK0000005001020
- Zoning: K/CC
Construction
Type & style
- Home type: Condo
- Architectural style: Contemporary
- Property subtype: Condominium
Condition
- New Construction
- New construction: Yes
- Year built: 2025
Utilities & green energy
Green energy
- Water conservation: Water-Smart Landscaping
Community & HOA
HOA
- Has HOA: No
- Services included: Insurance, Maintenance Structure, Maintenance Grounds, Security, Sewer, Snow Removal, Trash, Water
Location
- Region: Ketchum
Financial & listing details
- Price per square foot: $2,782/sqft
- Annual tax amount: $1
- Date on market: 9/30/2025
- Inclusions: Washer, W/D Hookups, Refrigerator, Range - Gas, Oven - Elec, Microwave, Icemaker, Hood Fan, Freezer, Dryer, Disposal, Dishwasher
- Exclusions: N/A
- Road surface type: Paved
Estimated market value
Not available
Estimated sales range
Not available
Not available
Price history
Price history
| Date | Event | Price |
|---|---|---|
| 9/30/2025 | Listed for sale | $8,495,000$2,782/sqft |
Source: | ||
| 4/15/2025 | Pending sale | $8,495,000$2,782/sqft |
Source: | ||
| 2/21/2024 | Listed for sale | $8,495,000$2,782/sqft |
Source: | ||
Public tax history
Public tax history
Tax history is unavailable.BuyAbility℠ payment
Est. payment
$44,826/mo
Principal & interest
$42065
Property taxes
$2761
Climate risks
Neighborhood: 83340
Nearby schools
GreatSchools rating
- 7/10Ernest Hemingway Elementary SchoolGrades: PK-8Distance: 0.3 mi
- 5/10Wood River High SchoolGrades: 9-12Distance: 12 mi
- 4/10Wood River Middle SchoolGrades: 6-8Distance: 10.9 mi


