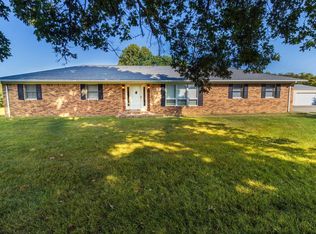Rural location! This home sits on over 7 acres & has 5 bedrooms, a walk-out basement, & was built in 2016. It has an open floor plan w/extra large kitchen & stainless steel appliances. Then you will walk into the large living room & past that you will see several of the bedrooms, along w/Jack & Jill bathroom. In the basement you will find a second living room, separate kitchen area, and then it leads to the downstairs bedroom. The home has 2 different septic systems & an outdoor storage shed.
This property is off market, which means it's not currently listed for sale or rent on Zillow. This may be different from what's available on other websites or public sources.
