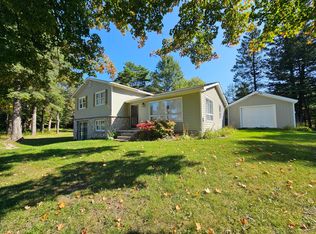Closed
$175,000
N 7961 Hurd Rd, Naubinway, MI 49762
4beds
1,727sqft
Single Family Residence
Built in 1975
1.5 Acres Lot
$183,100 Zestimate®
$101/sqft
$1,455 Estimated rent
Home value
$183,100
Estimated sales range
Not available
$1,455/mo
Zestimate® history
Loading...
Owner options
Explore your selling options
What's special
You simply must see this home! The sellers have meticulously updated it inside and out, resulting in an incredible transformation. This spacious four-bedroom home is situated on a picturesque 1.5-acre parcel adorned with mature trees, perennials, and a small orchard. Both the interior and exterior have been freshly painted, and you'll find new flooring and base/door trim throughout. The bathroom has been completely renovated (please refer to the detailed outline for all recent improvements). The split-level design offers an abundance of living and entertainment space, including a lower-level family and/or recreation room. The wood stove provides an excellent supplement to the LP heat, and its proximity to the walk-out makes it easy to maintain a blazing fire. Outdoor enthusiasts will appreciate the single-track dirt bike trail directly across the street, the ATV/snowmobile trail to the north, and the nearby Garnet Lake campground. Additionally, it's just a 15-minute drive to Lake Michigan, Garlyn Zoo, Trout Lake, and the Hiawatha Sportsmen’s Club. Don't miss the chance to make this beautiful home your own!
Zillow last checked: 8 hours ago
Listing updated: September 09, 2024 at 10:29am
Listed by:
CHERYL COX 906-236-3615,
RE/MAX SUPERIORLAND 906-387-4530
Bought with:
nonmember northcentral
UPPER PENINSULA NC
Source: Upper Peninsula AOR,MLS#: 50149992 Originating MLS: Upper Peninsula Assoc of Realtors
Originating MLS: Upper Peninsula Assoc of Realtors
Facts & features
Interior
Bedrooms & bathrooms
- Bedrooms: 4
- Bathrooms: 1
- Full bathrooms: 1
- Main level bathrooms: 1
Bedroom 1
- Level: Upper
- Area: 121
- Dimensions: 11 x 11
Bedroom 2
- Level: Upper
- Area: 121
- Dimensions: 11 x 11
Bedroom 3
- Level: Third
- Area: 132
- Dimensions: 12 x 11
Bedroom 4
- Level: Upper
- Area: 104
- Dimensions: 13 x 8
Bathroom 1
- Level: Main
- Area: 40
- Dimensions: 8 x 5
Dining room
- Level: Main
- Area: 110
- Dimensions: 11 x 10
Family room
- Level: Lower
- Area: 440
- Dimensions: 22 x 20
Kitchen
- Level: Lower
- Area: 110
- Dimensions: 11 x 10
Living room
- Level: Main
- Area: 231
- Dimensions: 21 x 11
Heating
- Forced Air, Propane, Wood
Cooling
- None
Appliances
- Included: Bar Fridge, Range/Oven, Electric Water Heater
- Laundry: Lower Level
Features
- None
- Flooring: Vinyl, Concrete
- Basement: Block,Walk-Out Access,Crawl Space
- Has fireplace: No
Interior area
- Total structure area: 1,933
- Total interior livable area: 1,727 sqft
- Finished area above ground: 1,288
- Finished area below ground: 439
Property
Parking
- Total spaces: 3
- Parking features: 3 or More Spaces, Detached
- Garage spaces: 1
Features
- Levels: Multi/Split,Tri-Level
- Patio & porch: Deck
- Has view: Yes
- View description: Rural View
- Waterfront features: None
- Frontage type: Road
- Frontage length: 510
Lot
- Size: 1.50 Acres
- Dimensions: 510 x 132
- Features: Large Lot - 65+ Ft., Wooded, Rural
Details
- Additional structures: Garage(s)
- Zoning: Residential - No zoning in Hudson Township
- Zoning description: Residential
- Special conditions: Standard
Construction
Type & style
- Home type: SingleFamily
- Property subtype: Single Family Residence
Materials
- Stone, Vinyl Siding
Condition
- New construction: No
- Year built: 1975
Utilities & green energy
- Electric: 200+ Amp Service
- Sewer: Septic Tank
- Water: Drilled Well
- Utilities for property: Electricity Connected, Propane, Water Connected, Propane Tank Leased
Community & neighborhood
Location
- Region: Naubinway
- Subdivision: None
Other
Other facts
- Listing terms: Cash,Conventional
- Ownership: Private
- Road surface type: Paved
Price history
| Date | Event | Price |
|---|---|---|
| 9/6/2024 | Sold | $175,000-2.7%$101/sqft |
Source: | ||
| 8/3/2024 | Contingent | $179,900$104/sqft |
Source: | ||
| 7/26/2024 | Listed for sale | $179,900$104/sqft |
Source: | ||
Public tax history
Tax history is unavailable.
Neighborhood: 49762
Nearby schools
GreatSchools rating
- 6/10Engadine SchoolsGrades: PK-12Distance: 15.9 mi
Schools provided by the listing agent
- District: Engadine Consolidated Schools
Source: Upper Peninsula AOR. This data may not be complete. We recommend contacting the local school district to confirm school assignments for this home.

Get pre-qualified for a loan
At Zillow Home Loans, we can pre-qualify you in as little as 5 minutes with no impact to your credit score.An equal housing lender. NMLS #10287.
