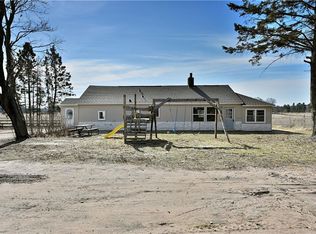Closed
$263,000
N 7030 Little Valley Rd, Spooner, WI 54801
3beds
1,707sqft
Single Family Residence
Built in 1950
10 Acres Lot
$267,900 Zestimate®
$154/sqft
$1,318 Estimated rent
Home value
$267,900
Estimated sales range
Not available
$1,318/mo
Zestimate® history
Loading...
Owner options
Explore your selling options
What's special
Embrace the charm of country living with this beautiful 10-acre hobby farm, just a short drive from Spooner, WI. This recently updated 3-bedroom, 1-bathroom home offers main level living, spacious living areas, and a cozy wood burning fireplace. Many recent updates including; new flooring, windows, siding, roof, and paint throughout. Perfect for hobby farming or a peaceful country retreat, the property includes multiple outbuildings to suit your needs: a 24x40 ft pole shed, a 34x36 ft storage shed with an attached chicken coop, a 20x20 garage with a lean-to, silo, and more. A majority of the land is cropland, which could provide potential income or a great opportunity to cultivate your own farm-to-table lifestyle. There is an established fenced garden area, privacy gate, concrete patio area, and playset. The Spooner area offers an excellent school system, access to ATV and snowmobile trails, and numerous lakes for fishing and recreational activities. This property is truly a must see!
Zillow last checked: 8 hours ago
Listing updated: July 31, 2025 at 09:10am
Listed by:
Donald A Marker 715-520-2047,
Dane Arthur Real Estate Agency
Bought with:
NON-RMLS
Non-MLS
Source: NorthstarMLS as distributed by MLS GRID,MLS#: 6685793
Facts & features
Interior
Bedrooms & bathrooms
- Bedrooms: 3
- Bathrooms: 1
- Full bathrooms: 1
Bedroom 1
- Level: Main
- Area: 176 Square Feet
- Dimensions: 11x16
Bedroom 2
- Level: Main
- Area: 143 Square Feet
- Dimensions: 11x13
Bedroom 3
- Level: Main
- Area: 90 Square Feet
- Dimensions: 9x10
Bathroom
- Level: Main
- Area: 56 Square Feet
- Dimensions: 7x8
Dining room
- Level: Main
- Area: 98 Square Feet
- Dimensions: 7x14
Foyer
- Level: Main
- Area: 48.75 Square Feet
- Dimensions: 6.5x7.5
Kitchen
- Level: Main
- Area: 168 Square Feet
- Dimensions: 12x14
Laundry
- Level: Main
- Area: 130 Square Feet
- Dimensions: 10x13
Living room
- Level: Main
- Area: 221 Square Feet
- Dimensions: 13x17
Heating
- Forced Air
Cooling
- None
Appliances
- Included: Range, Refrigerator
Features
- Basement: Partial
- Number of fireplaces: 1
- Fireplace features: Wood Burning
Interior area
- Total structure area: 1,707
- Total interior livable area: 1,707 sqft
- Finished area above ground: 1,563
- Finished area below ground: 0
Property
Parking
- Total spaces: 4
- Parking features: Detached, Gravel
- Garage spaces: 4
Accessibility
- Accessibility features: None
Features
- Levels: One
- Stories: 1
Lot
- Size: 10 Acres
- Dimensions: 650 x 650
- Features: Cleared
Details
- Additional structures: Chicken Coop/Barn, Lean-To, Pole Building, Silo, Storage Shed
- Foundation area: 1563
- Parcel number: 35537
- Zoning description: Agriculture,Residential-Single Family
Construction
Type & style
- Home type: SingleFamily
- Property subtype: Single Family Residence
Materials
- Fiber Cement
- Foundation: Slab
Condition
- Age of Property: 75
- New construction: No
- Year built: 1950
Utilities & green energy
- Electric: Circuit Breakers
- Gas: Propane
- Sewer: Tank with Drainage Field
- Water: Drilled
Community & neighborhood
Location
- Region: Spooner
HOA & financial
HOA
- Has HOA: No
Price history
| Date | Event | Price |
|---|---|---|
| 7/31/2025 | Sold | $263,000-2.2%$154/sqft |
Source: | ||
| 6/18/2025 | Price change | $269,000-1.8%$158/sqft |
Source: | ||
| 5/16/2025 | Price change | $274,000-1.8%$161/sqft |
Source: | ||
| 5/2/2025 | Price change | $279,000-2.1%$163/sqft |
Source: | ||
| 4/2/2025 | Price change | $284,900-1.7%$167/sqft |
Source: | ||
Public tax history
Tax history is unavailable.
Neighborhood: 54801
Nearby schools
GreatSchools rating
- 3/10Spooner Elementary SchoolGrades: PK-4Distance: 4.1 mi
- 7/10Spooner Middle SchoolGrades: 5-8Distance: 4.7 mi
- 6/10Spooner High SchoolGrades: 9-12Distance: 3.7 mi

Get pre-qualified for a loan
At Zillow Home Loans, we can pre-qualify you in as little as 5 minutes with no impact to your credit score.An equal housing lender. NMLS #10287.
