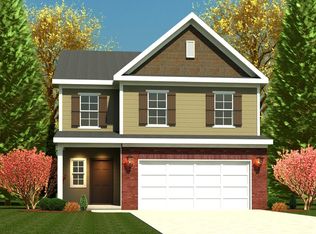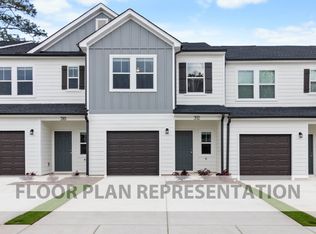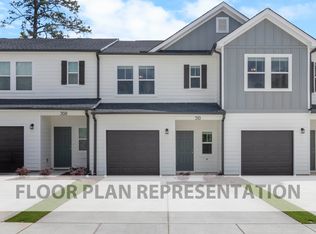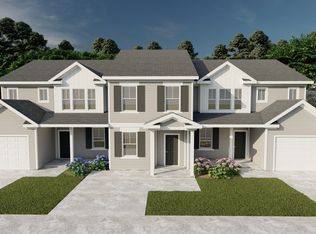The redesigned Ashworth VI plan by Ivey Homes features open concept to the fullest. Upon entrance the 2 story foyer is a show stopper with formal living area and formal dining on each side. The family room and Kitchen provide nearly 30 continuous feet of open living. Also downstairs there is a bedroom with full bathroom, a mud room and cafe. On the second floor the master bedroom with sitting area has a private master bath to include separate shower and tub with a huge master closet. 2 more bedrooms and bonus room complete the second floor. There are several bathroom/bedroom configurations that can be chosen for this floor plan. A great floorplan that for family members that enjoy their space and privacy.
This property is off market, which means it's not currently listed for sale or rent on Zillow. This may be different from what's available on other websites or public sources.




