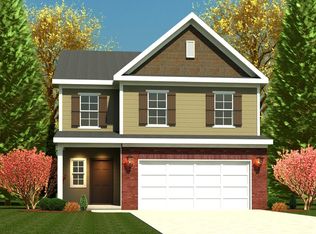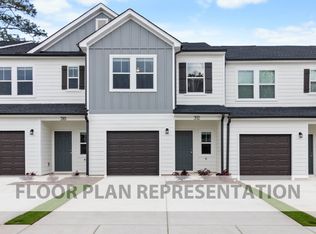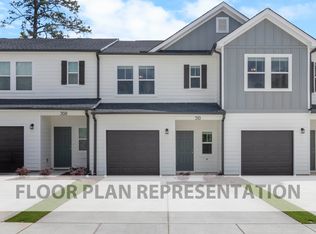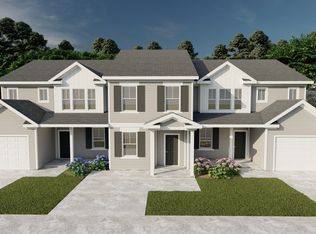The 1797 plan by Ivey Homes is a terrific open floor plan that has the owners top of mind. The downstairs open concept floor plan with 9ft ceilings includes the kitchen with Island, walk-in pantry, custom cabinets and granite countertops along with living room, café and a powder room. The stairs are tucked away off the kitchen. Upstairs is a owner's suite dream. The master bedroom has numerous windows great for natural light and a tray ceiling. Included in the master is the closet that is enormous along with customizing options for the master bathroom. Also, upstairs is an additional 2 bedrooms, full bath and laundry room.
This property is off market, which means it's not currently listed for sale or rent on Zillow. This may be different from what's available on other websites or public sources.




