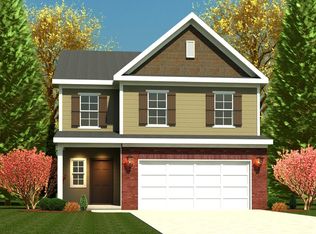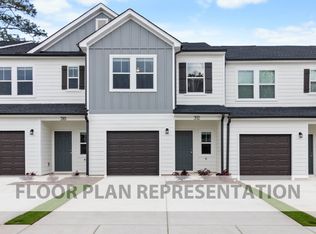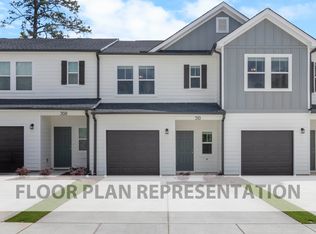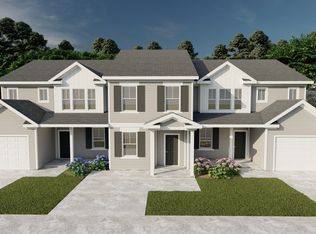The Parkwood plan by Ivey Homes features an open floorplan from the kitchen into the Family Room. Walk in to your two story foyer and use the flex room for a formal dining room or a study. The kitchen features an island and leads directly into the breakfast room and family room. There is also a powder room on the first floor and a door to exit from the kitchen to your rear patio and backyard. All four of the bedrooms are on the second floor including the grand master suite. The master bedroom has its own sitting area and a large master bath and walk-in closet. There are three more bedrooms and a hall bath plus an option for a third full bath. The laundry is also on the second floor for added convenience. This home is the perfect home for entertaining or enjoying an evening with the entire family.
This property is off market, which means it's not currently listed for sale or rent on Zillow. This may be different from what's available on other websites or public sources.




