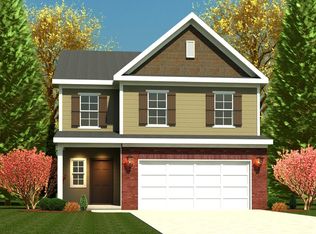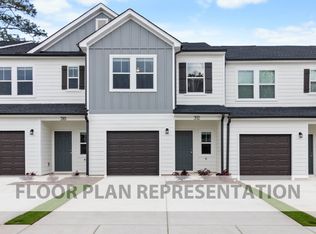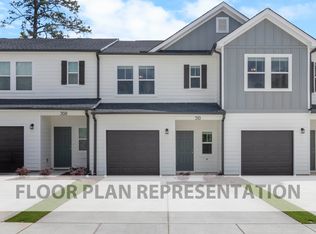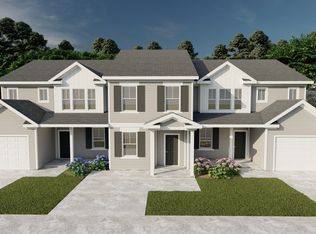The Ethans Mill plan by Ivey Homes features everything a large family needs for exceptional living. The spacious, open kitchen, breakfast room, and family room layout highlights the first floor, complemented by a guest bedroom with full bath, in addition to a flex/dining room and home management center. Upstairs, the expansive master suite includes a dual-vanity bath with separate shower and tub and gigantic walk-in closet is joined by three additional bedrooms and two additional bathrooms, with an optional private fourth bathroom. Floored attic lends for a great storage area.
This property is off market, which means it's not currently listed for sale or rent on Zillow. This may be different from what's available on other websites or public sources.




