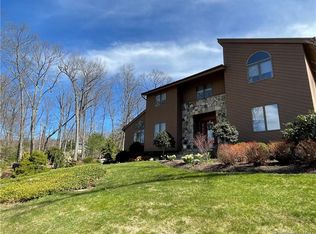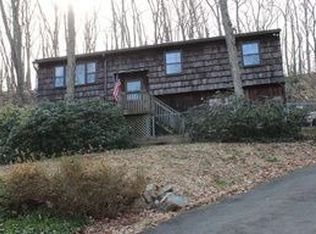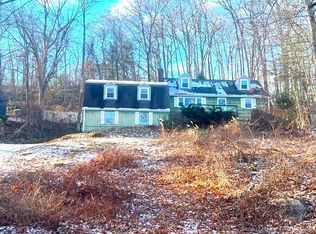Paradise Found! This Pristine Custom Contemporary Colonial near Candlewood Lake offers a private 2+ Acres interior lot with level backyard w. room to install a pool, privacy is a plus, manicured settings with beautiful stonework and perennial gardens. A dramatic two-story foyer, with turn stair, greets you and leads to an expansive breakfast area a large kitchen with ceramic tile floor Sliding doors will take you to an outside patio with built in BBQ area. The kitchen is open to a large family room with hardwood floor and fireplace. In the main level you will find a Dining Room w. hardwood floor, a Family Room perfect for an home office, a laundry room, half bath. access to a ceramic tile 2 car garage and a finished lower level perfect to entertainment. Utilities, a second laundry area and don't forget to open the wine cellar. The master bedroom suite with hardwood floor , cathedral ceiling & generously sized walk-in closet, the master bathroom has a wonderful jet tub to relax the stresses of the day plus private shower & double sinks for convenience. There are an additional 3 well sized bedrooms on the upper level in addition to the master bedroom suite and a second full bath. Recent up grades include a $14,000 paid solar panels for a low electric bill every month..
This property is off market, which means it's not currently listed for sale or rent on Zillow. This may be different from what's available on other websites or public sources.



