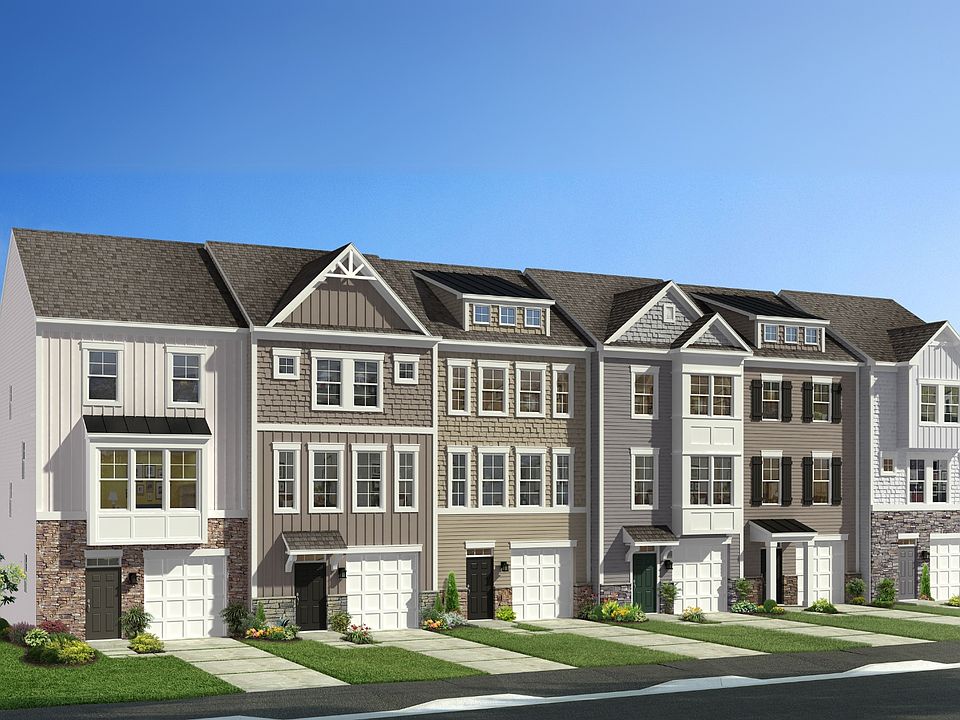*OFFERING UP TO 15K IN CLOSING COST ASSISTANCE FOR PRIMARY RESIDENCE WITH USE OF PREFERRED LENDER AND TITLE.* Beautiful open concept living 3 level town home built on concrete slab with a walk-out basement. Finished Rec Room - 13'1" x 11'1" with a door to the outside/backyard. The living room area is15'3" x 17', open kitchen layout with an extended island, and a box bay window in the rear of home. Separate pantry and LVP throughout the main level. The primary bedroom is 13' x 11'6" with a walk-in closet, double bowl vanity in primary bathroom, and a walk-in shower with seat. 3rd floor laundry room for convenience and a hallway Linen closet. Bedroom #2 is 9'3"x 10'8" with a double door closet and bedroom #3 is 0'4"x10'5" with a closet. All homes have a backyard that can be fenced with approval from HOA White Vinyl stockade with gate. *Photos may not be of actual home. Photos may be of similar home/floorplan if home is under construction or if this is a base price listing.
New construction
Special offer
$433,880
Monteith Dr HOMESITE 117, Winchester, VA 22601
3beds
1,630sqft
Townhouse
Built in 2025
3,000 sqft lot
$430,900 Zestimate®
$266/sqft
$180/mo HOA
- 27 days
- on Zillow |
- 92 |
- 0 |
Zillow last checked: 7 hours ago
Listing updated: May 30, 2025 at 06:39am
Listed by:
Brittany Newman 240-457-9391,
DRB Group Realty, LLC
Source: Bright MLS,MLS#: VAWI2007854
Travel times
Schedule tour
Select your preferred tour type — either in-person or real-time video tour — then discuss available options with the builder representative you're connected with.
Select a date
Facts & features
Interior
Bedrooms & bathrooms
- Bedrooms: 3
- Bathrooms: 4
- Full bathrooms: 3
- 1/2 bathrooms: 1
- Main level bathrooms: 1
Basement
- Area: 0
Heating
- Programmable Thermostat, Electric
Cooling
- Central Air, Programmable Thermostat, Electric
Appliances
- Included: Dishwasher, Disposal, Refrigerator, Stainless Steel Appliance(s), Oven/Range - Electric, Microwave, Electric Water Heater
Features
- Family Room Off Kitchen, Open Floorplan, Recessed Lighting, Walk-In Closet(s), Combination Kitchen/Dining, Upgraded Countertops, Breakfast Area
- Flooring: Luxury Vinyl, Carpet
- Basement: Walk-Out Access,Finished
- Has fireplace: No
Interior area
- Total structure area: 1,630
- Total interior livable area: 1,630 sqft
- Finished area above ground: 1,630
- Finished area below ground: 0
Property
Parking
- Total spaces: 1
- Parking features: Garage Faces Front, Attached
- Attached garage spaces: 1
Accessibility
- Accessibility features: None
Features
- Levels: Three
- Stories: 3
- Patio & porch: Deck
- Pool features: None
Lot
- Size: 3,000 sqft
- Dimensions: 3000 SF
Details
- Additional structures: Above Grade, Below Grade
- Parcel number: NO TAX RECORD
- Zoning: PUD OVERLAY
- Special conditions: Standard
Construction
Type & style
- Home type: Townhouse
- Architectural style: Traditional
- Property subtype: Townhouse
Materials
- Vinyl Siding
- Foundation: Slab
- Roof: Asphalt
Condition
- Excellent
- New construction: Yes
- Year built: 2025
Details
- Builder model: BEDFORD
- Builder name: DRB Homes
Utilities & green energy
- Sewer: Public Sewer
- Water: Public
Community & HOA
Community
- Subdivision: Village at Valor Crossing Townhomes
HOA
- Has HOA: Yes
- Amenities included: Basketball Court, Tennis Court(s), Jogging Path, Tot Lots/Playground, Common Grounds
- Services included: Common Area Maintenance
- HOA fee: $180 monthly
Location
- Region: Winchester
Financial & listing details
- Price per square foot: $266/sqft
- Date on market: 5/19/2025
- Listing agreement: Exclusive Right To Sell
- Ownership: Condominium
About the community
PlaygroundTrailsCommunityCenter
Location and Convenience: Perfectly situated just moments from the vibrant Old Town Winchester and Shenandoah University, Valor Crossing offers unmatched access to everything you need. With quick connections to I-81 and Route 11, your daily commute becomes effortless.
Style and Function: Experience modern living in our Bedford Series townhomes. These thoughtfully designed homes feature three spacious levels, convenient front-load garages, standard composite Trex decks and contemporary layouts that blend style and function to fit today's lifestyles.
Community Lifestyle and Amenities: Scenic trails for peaceful strolls or daily exercise, a thriving community garden, a versatile multi-sport court for basketball, pickleball, etc., a tot lot, welcoming pavilion and gathering spaces
Take the next step towards your dream lifestyle and explore all that Valor Crossing has to offer today!
LIMITED TIME FLEX CASH SAVINGS
Receive up to $15,000 in Flex Cash assistance* For more information, contact the Community Sales Consultant.Source: DRB Homes

