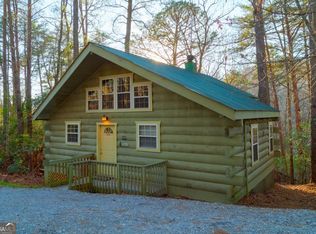Exquisite gated PRIVATE mountain estate perfect for family compound, nature lovers paradise or spectacular hunting preserve. Property consists of 3 parcels combined for a total of 29.13 acres. Pebble rock pathways, hiking and ATV trails are cleared throughout the estate. Mature LOW maintenance plantings, and rare foliage abound. A babbling brook borders the property enticing turkey, deer, bear, and more of God's creatures to grace these grounds. From the minute you enter through the iron gates and take the paved winding drive to your cabin (with a craftsman flair), the stress just melts away. You've arrived home! This story book cabin was meticulously custom built by sellers with highest quality of materials available. Snuggled in the middle of this huge tract, is complete privacy and solace. Cabin is constructed of cedar wood siding. metal roofing, and side entrance two car garage. Enter and immediately the views will knock you back. A wall of floor to ceiling windows take your breath away. Off the formal foyer is a half bath with custom furniture vanity and an office/library. Enter the two story great room surrounded by light, windows, heart pine flooring, soaring tongue and groove ceilings, massive double stack stone fireplace and built in bookshelves. From here you'll notice the full size deck running the length of the home. From the great room (open floor plan), you can view the formal dining room with its own craftsman built entertainment center with tavertine bar top and shelving. Plenty of room for your buffet, hutch and serving station. Located off the dining room is another cozy relaxation room just a perfect spot to unwind, read or take nap. The custom built kitchen has real wood shaker style cabinetry detailed with heavy moldings and trim. Solid surface counter tops, stainless steel appliances, breakfast bar, and pantries give more than ample room to host any size party or event. Full size laundry (mud) room with additional cabinetry, closet and laundry folding station are located off of the kitchen leading to the spacious two car garage. Large enough to hold all of your outdoors-men gear! The Master suite is spacious with walk in closest, additional built ins, and windows letting the outside in. Master bath has long marble vanity, separate shower, whirlpool tub, hosier glass front amoire AND a quaint enclosed garden patio to enjoy your morning coffee, evening cocktail or that classic whiskey with a great cigar. The finished terrace level has a game room with pool table, card table, additional two bedrooms and full bath. Full length patio and nice exterior storage area. Did I tell you this is a GREEN home? The heat and air run on a geothermal system. Minuscule power bills and the excess energy produced even runs your twin hot water heaters! It's time to make an appointment and come see this spatial estate for yourselves. So many multiple building sites to make this a family compound or escape retreat from the world. You decide, the possibilities are endless.
This property is off market, which means it's not currently listed for sale or rent on Zillow. This may be different from what's available on other websites or public sources.
