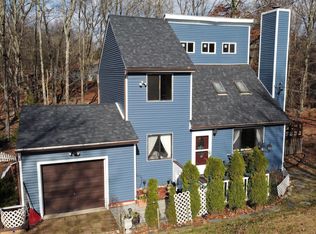WONDERFUL PRIVACY ON 6.6 FABULOUS ACRESA long driveway lined by an exquisite 19th century stone wall leads to this lovely four bedroom three bath ranch. On gently rolling open acreage, features living room, dining room, spacious eat in kitchen, med-room with laundry, an attractive master bedroom with en suite bath plus a full basement with rec room and lots of storage. Built in 2003.
This property is off market, which means it's not currently listed for sale or rent on Zillow. This may be different from what's available on other websites or public sources.

