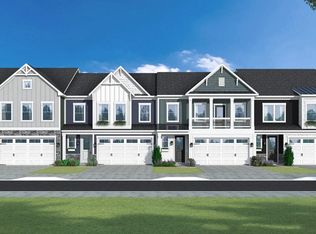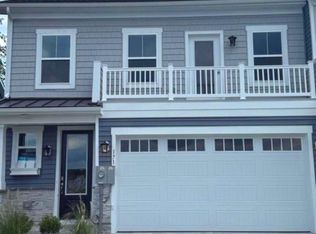2 Level Townhome with Deck and Porch! Stunning 4-Bedroom Townhome in Ocean View - Move-In Ready by End of Summer! Located directly across from Bear Trap Dunes and just four miles to the heart of Bethany Beach, this beautifully upgraded 4-bedroom, 3.5-bath townhome offers the perfect blend of coastal convenience and upscale comfort. Nestled on a private wooded homesite, this spacious home is designed for effortless living and entertaining. The gourmet kitchen features quartz countertops, stainless steel appliances, upgraded cabinetry, a large center island, and double ovens-perfect for the home chef. The open-concept main level also includes an extended great room, main-level laundry, and oak wood stairs that lead to a generous loft space upstairs. Retreat to the first-floor primary suite with a luxurious tiled shower, oversized walk-in closet, and elegant finishes. Upstairs includes three spacious bedrooms, one with its own private en-suite bath-ideal as a second primary suite-plus a full hall bath and flexible loft space. Enjoy quiet mornings or evening cocktails from your private second-story balcony overlooking the peaceful wooded backdrop.
This property is off market, which means it's not currently listed for sale or rent on Zillow. This may be different from what's available on other websites or public sources.

