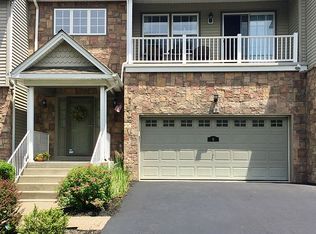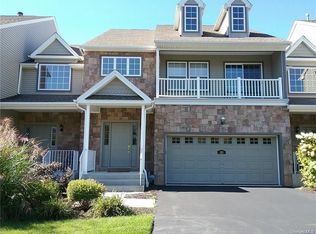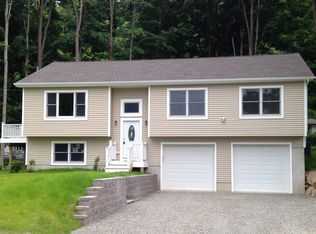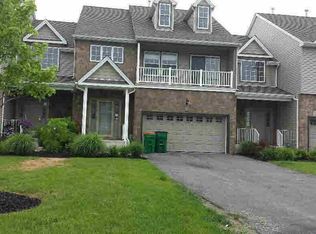* OPEN HOUSE OCTOBER 13TH 2PM & 4PM * This 3100+ sq ft Euro-modernist house is very spacious with high ceilings, open-plan living and a simple, peacefully minimalist aesthetic. Four substantial bedrooms, one on the first floor with it's own private entrance lends itself to a number of uses. There are three stand-out and expansive full bathrooms, one on the first floor and one with an incredible statement English soaker tub. The master has an oversized shower. Dine in the dining area or at the open chef's kitchen with its clean lines and Viking appliances situated in the common living space. French doors open from the grand room to the rear garden. There is a perfectly located laundry room and a statement black metal staircase. The third floor to two large mezzanines PLUS an additional expansive 860+sq ft of valuable space for storage. Radiant heat warms the polished concrete first floor while excellent spray-foam insulation and efficient heat and Air Conditioning provide comfort throughout. The outside of the house is also finished in superior materials with a metal roof and Hardie batten board siding. The excellent quality Anderson black-framed windows, doors and patio doors provide gorgeous light and entry. Fantastic living in this stunning brand new build on a quiet street with a very short stroll to restaurants, bars and galleries on Main Street in Beacon. Walk to Metro-North and run in the beautiful park one block away. Ready for occupancy in October 2019.
This property is off market, which means it's not currently listed for sale or rent on Zillow. This may be different from what's available on other websites or public sources.



