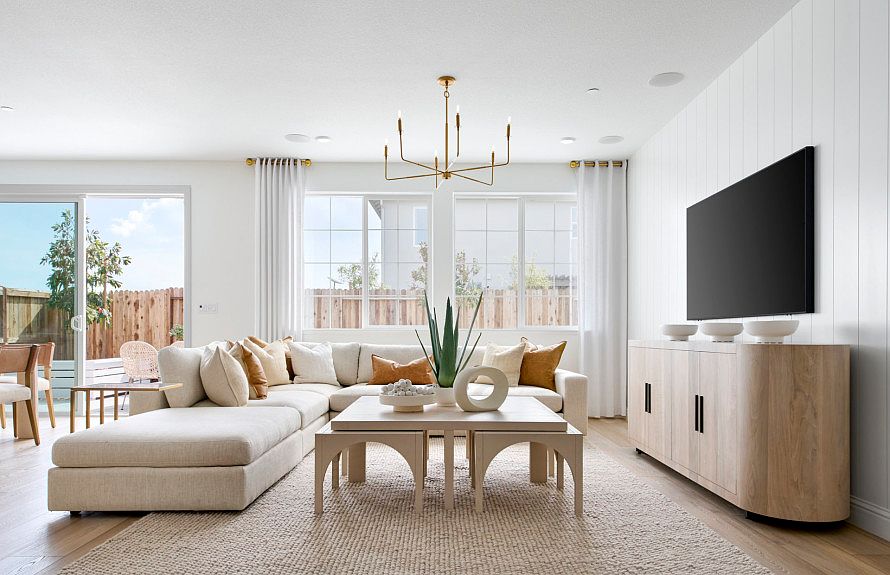The Preston offers open concept living with a well-appointed gathering room, gourmet kitchen with large island and walk-in pantry. Upstairs, you will find three secondary bedrooms, a spacious loft, and a primary suite perfect for relaxing. *PHOTOS ARE OF MODEL HOME*
Pending
$798,201
Manteca, CA 95337
5beds
3,102sqft
Single Family Residence
Built in 2024
6,969 sqft lot
$784,000 Zestimate®
$257/sqft
$-- HOA
What's special
Spacious loftOpen concept livingPrimary suiteWell-appointed gathering roomWalk-in pantry
- 129 days
- on Zillow |
- 160 |
- 7 |
Zillow last checked: 7 hours ago
Listing updated: June 02, 2025 at 10:38am
Listed by:
Suzie Gibbons DRE #01834382 suzie.gibbons@pulte.com,
Pulte Group
Source: bridgeMLS/CCAR/Bay East AOR,MLS#: 41084767
Schedule tour
Select your preferred tour type — either in-person or real-time video tour — then discuss available options with the builder representative you're connected with.
Select a date
Facts & features
Interior
Bedrooms & bathrooms
- Bedrooms: 5
- Bathrooms: 4
- Full bathrooms: 3
- 1/2 bathrooms: 1
Heating
- Electric, Forced Air
Cooling
- Central Air
Appliances
- Included: Dishwasher, Electric Range, Plumbed For Ice Maker, Microwave, Oven, Electric Water Heater, Solar Hot Water
- Laundry: Hookups Only, Laundry Room, Electric
Features
- Dining Area
- Flooring: Tile, Vinyl, Carpet
- Windows: Double Pane Windows
- Has fireplace: No
- Fireplace features: None
Interior area
- Total structure area: 3,102
- Total interior livable area: 3,102 sqft
Property
Parking
- Total spaces: 2
- Parking features: Attached, Int Access From Garage, Side Yard Access, Garage Faces Front, Side By Side, Garage Door Opener
- Garage spaces: 2
Features
- Levels: Two Story
- Stories: 2
- Exterior features: Back Yard, Front Yard, Sprinklers Front, Landscape Front
- Pool features: None
- Fencing: Fenced
Lot
- Size: 6,969 sqft
- Features: Level, Rectangular Lot, Front Yard, Landscaped
Details
- Special conditions: Standard
Construction
Type & style
- Home type: SingleFamily
- Architectural style: Ranch
- Property subtype: Single Family Residence
Materials
- Stucco, Siding - Stone
- Roof: Shingle
Condition
- New Construction
- New construction: Yes
- Year built: 2024
Details
- Builder name: Pulte Homes
Utilities & green energy
- Electric: Other Solar
- Utilities for property: All Electric, Cable Available, Individual Electric Meter, Individual Gas Meter
Community & HOA
Community
- Security: Fire Sprinkler System, Carbon Monoxide Detector(s), Double Strapped Water Heater, Smoke Detector(s)
- Subdivision: Lilac at Oakwood Trails
HOA
- Has HOA: No
Location
- Region: Manteca
Financial & listing details
- Price per square foot: $257/sqft
- Date on market: 2/5/2025
- Listing terms: Cash,Conventional,FHA,VA Loan
About the community
Discover the lifestyle you've been seeking right in the center of Manteca with a new home in Lilac at Oakwood Trails. With spacious floor plans and an enviable location near the region's premier employment opportunities and recreational activities, Lilac at Oakwood Trails offers an ideal work-life balance for its residents.
Source: Pulte

