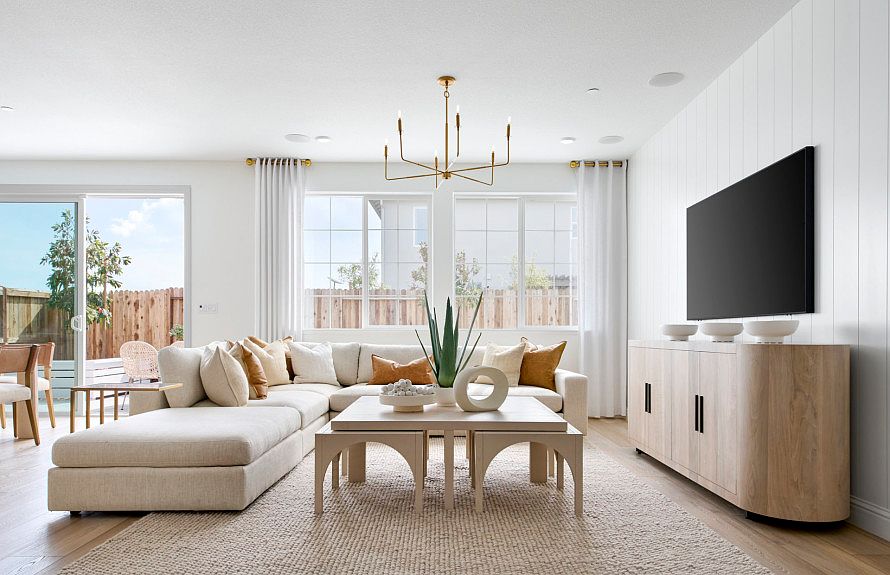The Easton features an open concept floorplan, guest suite with living, flex space, quartz countertops, cabinetry, stainless-steel built-in Whirlpool appliances and luxury vinyl plank floors. *PHOTOS ARE OF MODEL HOME*
New construction
$797,625
Manteca, CA 95337
3beds
2,590sqft
Single Family Residence
Built in 2025
6,969 sqft lot
$-- Zestimate®
$308/sqft
$-- HOA
What's special
Flex spaceGuest suite with livingQuartz countertopsOpen concept floorplanStainless-steel built-in whirlpool appliancesLuxury vinyl plank floors
- 129 days
- on Zillow |
- 87 |
- 0 |
Zillow last checked: 7 hours ago
Listing updated: April 30, 2025 at 02:13pm
Listed by:
Suzie Gibbons DRE #01834382 suzie.gibbons@pulte.com,
Pulte Group
Source: bridgeMLS/CCAR/Bay East AOR,MLS#: 41084778
Schedule tour
Select your preferred tour type — either in-person or real-time video tour — then discuss available options with the builder representative you're connected with.
Select a date
Facts & features
Interior
Bedrooms & bathrooms
- Bedrooms: 3
- Bathrooms: 3
- Full bathrooms: 3
Heating
- Electric, Forced Air
Cooling
- Has cooling: Yes
Appliances
- Included: Dishwasher, Electric Range, Plumbed For Ice Maker, Microwave, Oven
- Laundry: Hookups Only, Electric
Features
- Dining Area
- Flooring: Carpet, Tile, Vinyl
- Has fireplace: No
- Fireplace features: None
Interior area
- Total structure area: 2,590
- Total interior livable area: 2,590 sqft
Property
Parking
- Total spaces: 2
- Parking features: Int Access From Garage, Side Yard Access, Garage Faces Front, Garage Door Opener
- Attached garage spaces: 2
Features
- Levels: Two Story
- Stories: 2
- Exterior features: Back Yard, Front Yard, Sprinklers Front, Landscape Front
- Pool features: None
- Fencing: Fenced
Lot
- Size: 6,969 sqft
- Features: Level, Front Yard
Details
- Special conditions: Standard
Construction
Type & style
- Home type: SingleFamily
- Architectural style: Ranch
- Property subtype: Single Family Residence
Materials
- Stucco, Siding - Stone
- Roof: Shingle
Condition
- New construction: Yes
- Year built: 2025
Details
- Builder name: Pulte Homes
Utilities & green energy
- Electric: Other Solar
- Sewer: Public Sewer
- Water: Public
- Utilities for property: All Electric, Cable Available, Individual Electric Meter, Individual Gas Meter
Community & HOA
Community
- Security: Carbon Monoxide Detector(s), Double Strapped Water Heater
- Subdivision: Lilac at Oakwood Trails
HOA
- Has HOA: No
Location
- Region: Manteca
Financial & listing details
- Price per square foot: $308/sqft
- Date on market: 2/5/2025
- Listing terms: Builder's Lender - FHA,Builder's Lender - VA,Cash,Conventional
About the community
Discover the lifestyle you've been seeking right in the center of Manteca with a new home in Lilac at Oakwood Trails. With spacious floor plans and an enviable location near the region's premier employment opportunities and recreational activities, Lilac at Oakwood Trails offers an ideal work-life balance for its residents.
Source: Pulte

