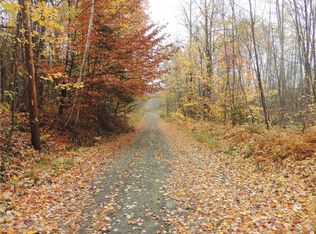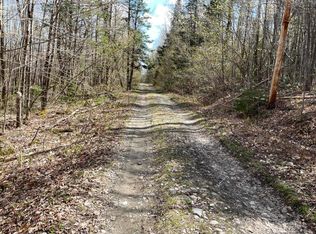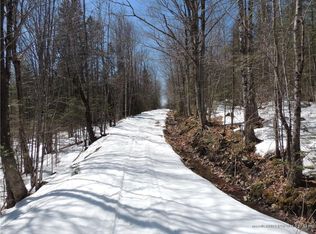Closed
$150,000
M7 L4-4-1 Ward Ridge Road, Wellington, ME 04942
--beds
--baths
768sqft
Single Family Residence
Built in 2007
6.21 Acres Lot
$152,800 Zestimate®
$195/sqft
$1,563 Estimated rent
Home value
$152,800
Estimated sales range
Not available
$1,563/mo
Zestimate® history
Loading...
Owner options
Explore your selling options
What's special
Don't miss the opportunity to own this beautiful, log-sided cabin in the Wellington countryside. This four-season cabin-which comes with 6.21 well-wooded, surveyed acres- has something for every outdoors enthusiast. The cabin rests on a poured concrete, full foundation with walk-in and drive-in acess. There is a photovoltaic system in place with ample battery storage to run everything you need in the cabin. There is a dug well on the property and a system to catch rain water that allows users to shower and wash dishes. The cabin is an open-concept, one-room cabin complete with kitchen area, dining area, living area, and bedroom. There is also a showering system in place. This cabin is located in the heart of great outdoors recreation. You can snowmobile and ATV directly from the property. Furthermore, this area is renowned for a vast array of hunting opportunities with thousands of acres of woodland that is open to the public. Kingsbury Pond, Whetstone Pond, Piper Pond, Smith Pond, Kingsbury Stream, the Piscataquis River and the Kennebec River are all only minutes away. So call today for your private showing.
Zillow last checked: 8 hours ago
Listing updated: May 21, 2025 at 09:23am
Listed by:
Whittemore's Real Estate
Bought with:
Whittemore's Real Estate
Source: Maine Listings,MLS#: 1593298
Facts & features
Interior
Great room
- Level: First
Heating
- Stove, Space Heater
Cooling
- None
Appliances
- Included: Gas Range, Refrigerator
Features
- 1st Floor Bedroom, One-Floor Living, Shower
- Flooring: Wood
- Basement: Exterior Entry,Full,Unfinished
- Has fireplace: No
- Furnished: Yes
Interior area
- Total structure area: 768
- Total interior livable area: 768 sqft
- Finished area above ground: 768
- Finished area below ground: 0
Property
Parking
- Total spaces: 1
- Parking features: Gravel, 1 - 4 Spaces, Underground, Basement
- Attached garage spaces: 1
Features
- Patio & porch: Porch
- Has view: Yes
- View description: Trees/Woods
Lot
- Size: 6.21 Acres
- Features: Rural, Rolling Slope, Wooded
Details
- Additional structures: Outhouse/Privy
- Zoning: N/A
Construction
Type & style
- Home type: SingleFamily
- Architectural style: Camp,Ranch
- Property subtype: Single Family Residence
Materials
- Wood Frame, Log Siding, Wood Siding
- Roof: Metal
Condition
- Year built: 2007
Utilities & green energy
- Electric: Photovoltaics Seller Owned
- Sewer: Other
- Water: Other, Private, Well
Community & neighborhood
Location
- Region: Harmony
Other
Other facts
- Road surface type: Gravel, Dirt
Price history
| Date | Event | Price |
|---|---|---|
| 5/20/2025 | Sold | $150,000$195/sqft |
Source: | ||
| 3/14/2025 | Pending sale | $150,000$195/sqft |
Source: | ||
| 6/13/2024 | Listed for sale | $150,000$195/sqft |
Source: | ||
Public tax history
Tax history is unavailable.
Neighborhood: 04942
Nearby schools
GreatSchools rating
- 5/10Piscataquis Community ElementaryGrades: PK-6Distance: 13.8 mi
- NAPiscataquis Community Secondary SchoolGrades: 7-12Distance: 13.8 mi
- NAPiscataquis Community Secondary SchoolGrades: 9-12Distance: 13.8 mi
Get pre-qualified for a loan
At Zillow Home Loans, we can pre-qualify you in as little as 5 minutes with no impact to your credit score.An equal housing lender. NMLS #10287.


