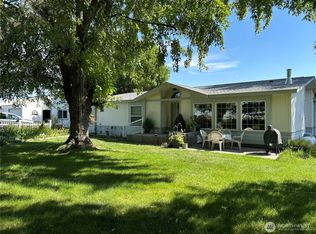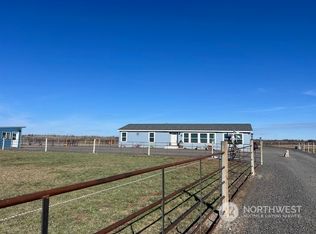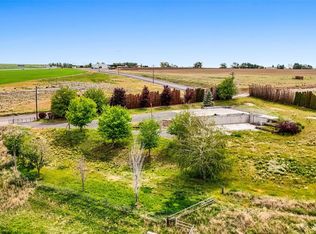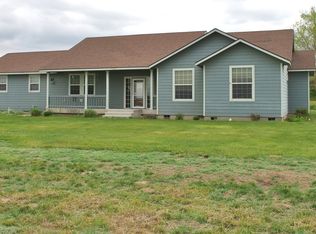Sold
Listed by:
Lynn E. Garza,
Windermere RE K-2 Realty
Bought with: Moses Lake Realty Group
$539,900
7132 M Road NE, Moses Lake, WA 98837
3beds
1,754sqft
Single Family Residence
Built in 1978
4.7 Acres Lot
$553,400 Zestimate®
$308/sqft
$2,304 Estimated rent
Home value
$553,400
$476,000 - $642,000
$2,304/mo
Zestimate® history
Loading...
Owner options
Explore your selling options
What's special
Beautifully updated 1,754sf home w/ 3 beds, 3 baths on 4.7 acres w/ Irrigation Rights. Home features living rm w/ wood burning fireplace; kitchen w/ Quartz & butcher block, custom Alder cabinets w/ pull-outs; SS appliances: double oven, microwave, dishwasher & farmhouse sink. Kitchen-living-dining rm provide open concept w/ French doors off dining rm to the patio w/ hot tub. A family rm off kitchen w/ wood stove, laundry + 1/2 bath. Updated primary suite w/ new walk-in shower & dual vanity. 2 more bedrooms & updated bath. Recent updates: siding, paint, lighting- inside & out, flooring, windows, & 3HP well pump w/ variable frequency drive in 2017. Central heat & air + water RV hook-ups & 32’x 48’ barn/shop off pasture w/ auto Sprinkler Syst.
Zillow last checked: 8 hours ago
Listing updated: June 02, 2025 at 04:03am
Listed by:
Lynn E. Garza,
Windermere RE K-2 Realty
Bought with:
Heidi Van Diest, 20109470
Moses Lake Realty Group
Source: NWMLS,MLS#: 2327577
Facts & features
Interior
Bedrooms & bathrooms
- Bedrooms: 3
- Bathrooms: 3
- Full bathrooms: 1
- 3/4 bathrooms: 1
- 1/2 bathrooms: 1
- Main level bathrooms: 3
- Main level bedrooms: 3
Primary bedroom
- Level: Main
Bedroom
- Level: Main
Bedroom
- Level: Main
Bathroom full
- Level: Main
Bathroom three quarter
- Level: Main
Other
- Level: Main
Dining room
- Level: Main
Entry hall
- Level: Main
Family room
- Level: Main
Kitchen with eating space
- Level: Main
Living room
- Level: Main
Utility room
- Level: Main
Heating
- Fireplace, Forced Air, Electric, Wood
Cooling
- Central Air
Appliances
- Included: Dishwasher(s), Disposal, Double Oven, Microwave(s), Stove(s)/Range(s), Garbage Disposal, Water Heater: Electric, Water Heater Location: garage
Features
- Bath Off Primary, Ceiling Fan(s), Dining Room
- Flooring: Laminate, Vinyl
- Doors: French Doors
- Windows: Double Pane/Storm Window
- Basement: None
- Number of fireplaces: 1
- Fireplace features: Wood Burning, Main Level: 1, Fireplace
Interior area
- Total structure area: 1,754
- Total interior livable area: 1,754 sqft
Property
Parking
- Total spaces: 2
- Parking features: Attached Garage, RV Parking
- Attached garage spaces: 2
Features
- Levels: One
- Stories: 1
- Entry location: Main
- Patio & porch: Bath Off Primary, Ceiling Fan(s), Double Pane/Storm Window, Dining Room, Fireplace, French Doors, Hot Tub/Spa, Laminate, Security System, Water Heater
- Has spa: Yes
- Spa features: Indoor
- Has view: Yes
- View description: Mountain(s), Territorial
Lot
- Size: 4.70 Acres
- Dimensions: 293' x 287' x 547' x 511' x 315'
- Features: Paved, Value In Land, Barn, Cable TV, Deck, Fenced-Partially, High Speed Internet, Hot Tub/Spa, Irrigation, Outbuildings, Patio, RV Parking, Sprinkler System
- Topography: Equestrian,Partial Slope
- Residential vegetation: Brush, Fruit Trees, Garden Space, Pasture
Details
- Parcel number: 190311001
- Zoning: Rural Residential
- Zoning description: Jurisdiction: County
- Special conditions: Standard
Construction
Type & style
- Home type: SingleFamily
- Property subtype: Single Family Residence
Materials
- Wood Siding
- Foundation: Poured Concrete
- Roof: Composition
Condition
- Year built: 1978
- Major remodel year: 1978
Utilities & green energy
- Sewer: Septic Tank
- Water: Individual Well
Community & neighborhood
Security
- Security features: Security System
Location
- Region: Moses Lake
- Subdivision: Broadway Extended
Other
Other facts
- Listing terms: Cash Out,Conventional,FHA,VA Loan
- Cumulative days on market: 74 days
Price history
| Date | Event | Price |
|---|---|---|
| 5/2/2025 | Sold | $539,900$308/sqft |
Source: | ||
| 4/13/2025 | Pending sale | $539,900$308/sqft |
Source: | ||
| 4/9/2025 | Price change | $539,900-2.5%$308/sqft |
Source: | ||
| 1/30/2025 | Listed for sale | $554,000$316/sqft |
Source: | ||
Public tax history
Tax history is unavailable.
Neighborhood: 98837
Nearby schools
GreatSchools rating
- 3/10Longview Elementary SchoolGrades: K-5Distance: 4.3 mi
- 5/10Chief Moses Middle SchoolGrades: 6-8Distance: 5.8 mi
- 3/10Moses Lake High SchoolGrades: 9-12Distance: 6.3 mi

Get pre-qualified for a loan
At Zillow Home Loans, we can pre-qualify you in as little as 5 minutes with no impact to your credit score.An equal housing lender. NMLS #10287.



