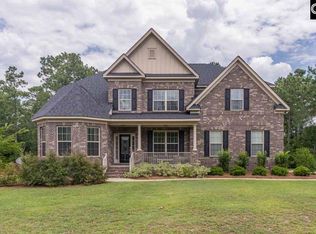The Bridges II plan features four bedrooms and two-and-one-half bathrooms in a two-story plan with primary suite downstairs! Gorgeous two-story entry is connected to the formal dining room with coffered ceiling, and leads directly to the open family room with gas fireplace. The kitchen is open to family room and breakfast area with access to an outdoor patio and features a large island and walk-in pantry. Entry from the garage leads to a powder room and laundry room. The primary suite features a tray ceiling, sitting room, spacious walk-in closet and luxury tub. Secondary bedrooms are located upstairs and all feature walk-in closets. A bonus room and flex room that could be used as a fifth bedroom are also on the second level. An optional sunroom, formal living room, guest suite and 3-car garage are also available.
This property is off market, which means it's not currently listed for sale or rent on Zillow. This may be different from what's available on other websites or public sources.
