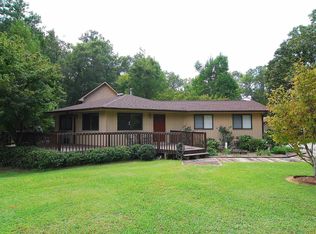The Birchfield- 3 Acres Lot.. Enjoy all the charm of country living in a home designed for today's family. A two-story foyer leads to the formal dining room and soaring vaulted grand room. To the left, a sumptuous master suite indulges in a private vaulted bath. To the right, a quiet guest room or home office is great for frequent visitors. Upstairs, tree bedrooms share a full bath. upgrades, LVP Floors, Granite Counter Tops, Tons of upgrades, etc....Lot has large Oak Tree, NO HOA or Restrictions
This property is off market, which means it's not currently listed for sale or rent on Zillow. This may be different from what's available on other websites or public sources.
