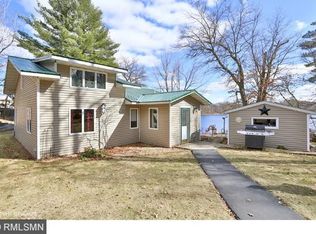7.5 ACRES W/300FT ON THE KETTLE RIVER AND ACCESS TO LONG LAKE. SPECACULAR VIEWS & WOODED LOT. MUD ROOM, GARAGE, SAUNA & 3/4 BATH ON GROUND LEVEL W/HEATED FLOOR. MAIN LEVEL LIVING AREA W/WALL OF WINDOWS, WOOD STOVE & VAULTED & BEAMED CEILINGS. LOFT & MORE. NEAR MUNGER TRAIL, GENERAL ANDREWS FOREST & MORE.
This property is off market, which means it's not currently listed for sale or rent on Zillow. This may be different from what's available on other websites or public sources.

