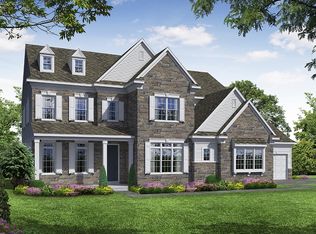The Emersyn Floorplan is a 2947 sq ft single-family home. This plan features 3 bedrooms, 2.5 bathrooms, and 10ft ceilings. Optional rooms include a study, and Luxury Owners Baths 1 & 2. While the standard is already a 2 car garage, there is an optional 3 car front load, 2 car side load and 3 car side load garage. The one-story plan and first-floor owner's suite make this floorplan functional for all ages and capabilities!
This property is off market, which means it's not currently listed for sale or rent on Zillow. This may be different from what's available on other websites or public sources.
