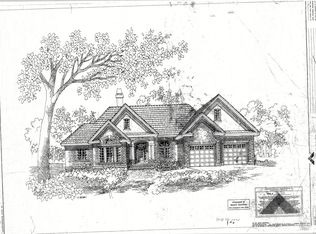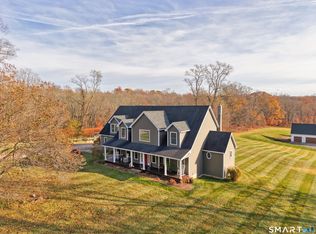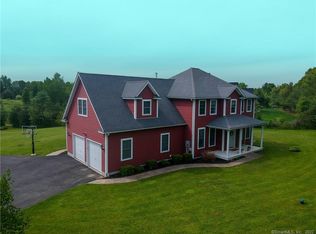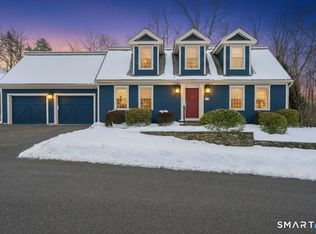Located on the Northern outskirts of Watertown on 1.83 parcel of land 6.5 miles from Litchfield center and 5.5 miles from Watertown center. This quality built new construction open floor plan offer 2631 sqft. Featuring 3 bedrooms, 2 full and 2 half bath Colonial style home with two car attached garage and walk out basement. Plans feature Prefinished Oak flooring on main level along with 2nd floor hallways and Primary bedroom. Crown moldings, Marble surround Gas direct Fireplace in Living Room. Shaker raised paneling in Dining Room, Tile flooring in bathrooms. Open foyer. Partially finished lower level with walk out potentially could be in-law ( 4 bedroom septic design) or Family Room.
New construction
$739,900
Litchfield Road, Watertown, CT 06795
3beds
2,631sqft
Est.:
Single Family Residence
Built in 2025
1.8 Acres Lot
$739,400 Zestimate®
$281/sqft
$-- HOA
What's special
Two car attached garageTile flooringFamily roomShaker raised panelingCrown moldingsPartially finished lower levelWalk out basement
- 226 days |
- 115 |
- 3 |
Zillow last checked: 8 hours ago
Listing updated: October 07, 2025 at 02:10pm
Listed by:
Sherry Cosmos Proe (203)704-0777,
Regency Real Estate, LLC 860-945-9868
Source: Smart MLS,MLS#: 24098020
Tour with a local agent
Facts & features
Interior
Bedrooms & bathrooms
- Bedrooms: 3
- Bathrooms: 4
- Full bathrooms: 2
- 1/2 bathrooms: 2
Primary bedroom
- Features: Bedroom Suite, Stall Shower, Walk-In Closet(s), Hardwood Floor, Tile Floor
- Level: Upper
- Area: 324 Square Feet
- Dimensions: 13.5 x 24
Bedroom
- Level: Upper
- Area: 148.5 Square Feet
- Dimensions: 13.5 x 11
Bedroom
- Level: Upper
- Area: 148.5 Square Feet
- Dimensions: 13.5 x 11
Dining room
- Features: Hardwood Floor
- Level: Main
- Area: 148.5 Square Feet
- Dimensions: 11 x 13.5
Family room
- Features: French Doors
- Level: Lower
Kitchen
- Features: Breakfast Nook, Eating Space, French Doors, Kitchen Island, Pantry, Hardwood Floor
- Level: Main
- Area: 297 Square Feet
- Dimensions: 13.5 x 22
Living room
- Features: Gas Log Fireplace, Hardwood Floor
- Level: Main
- Area: 324 Square Feet
- Dimensions: 13.5 x 24
Heating
- Forced Air, Zoned, Propane
Cooling
- Central Air
Appliances
- Included: Allowance, Water Heater
- Laundry: Main Level, Mud Room
Features
- Open Floorplan
- Windows: Thermopane Windows
- Basement: Full,Partially Finished,Walk-Out Access
- Attic: Pull Down Stairs
- Number of fireplaces: 1
- Fireplace features: Insert
Interior area
- Total structure area: 2,631
- Total interior livable area: 2,631 sqft
- Finished area above ground: 2,631
Property
Parking
- Total spaces: 2
- Parking features: Attached, Garage Door Opener
- Attached garage spaces: 2
Features
- Patio & porch: Deck
Lot
- Size: 1.8 Acres
- Features: Corner Lot, Open Lot
Details
- Parcel number: 916727
- Zoning: R90
Construction
Type & style
- Home type: SingleFamily
- Architectural style: Colonial
- Property subtype: Single Family Residence
Materials
- Vinyl Siding
- Foundation: Concrete Perimeter
- Roof: Asphalt
Condition
- To Be Built
- New construction: Yes
- Year built: 2025
Utilities & green energy
- Sewer: Septic Tank
- Water: Well
- Utilities for property: Underground Utilities
Green energy
- Energy efficient items: Ridge Vents, Windows
Community & HOA
Community
- Features: Golf, Private School(s), Pool, Tennis Court(s)
HOA
- Has HOA: No
Location
- Region: Watertown
Financial & listing details
- Price per square foot: $281/sqft
- Date on market: 5/28/2025
Estimated market value
$739,400
$702,000 - $776,000
$4,660/mo
Price history
Price history
| Date | Event | Price |
|---|---|---|
| 5/28/2025 | Listed for sale | $739,900$281/sqft |
Source: | ||
Public tax history
Public tax history
Tax history is unavailable.BuyAbility℠ payment
Est. payment
$4,929/mo
Principal & interest
$3572
Property taxes
$1098
Home insurance
$259
Climate risks
Neighborhood: 06795
Nearby schools
GreatSchools rating
- 5/10Fletcher W. Judson SchoolGrades: 3-5Distance: 4.6 mi
- 6/10Swift Middle SchoolGrades: 6-8Distance: 6.4 mi
- 4/10Watertown High SchoolGrades: 9-12Distance: 5.6 mi
Schools provided by the listing agent
- Elementary: Fletcher W. Judson
- Middle: Swift
- High: Watertown
Source: Smart MLS. This data may not be complete. We recommend contacting the local school district to confirm school assignments for this home.
- Loading
- Loading




