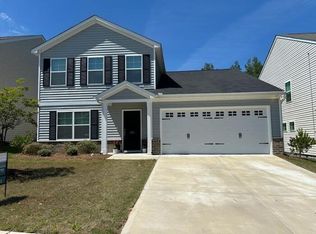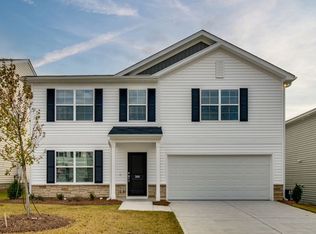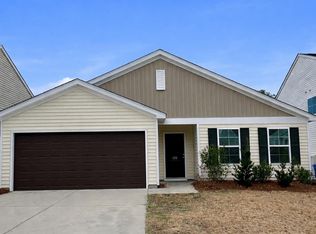The Turner is a two-story open plan with five bedrooms and two-and-one-half-baths with the ability to expand to six bedrooms and four baths. There is an open flex space off of the entry. The family room is open and has access to the formal dining room, kitchen and eat-in area. The kitchen features a large island and a walk-in pantry off of the garage entrance. There is ample under stair storage. The upstairs primary bedroom features a large walk-in closet and dual linen closets. Four secondary bedrooms, along with a loft and laundry room are also located upstairs. Options include a downstairs guest suite or office, downstairs 2nd primary suite, and 4th full bath upstairs.
This property is off market, which means it's not currently listed for sale or rent on Zillow. This may be different from what's available on other websites or public sources.


