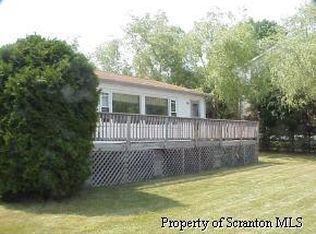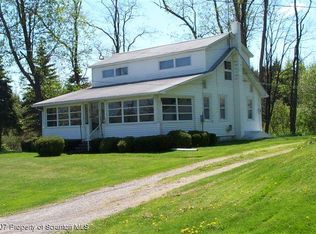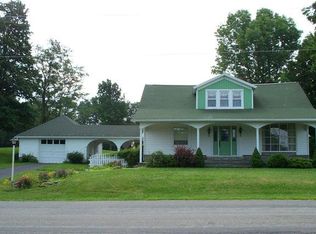SPECTACULAR LAKEFRONT SETTING ON A MOTOR-BOATING LAKE!!6+/- ACRES GENTLY SLOPING TO YOUR LAKE FRONTAGE ON LEWIS LAKE. FEATURES 3BR, 1.5 BA CHARMING COUNTRY CAPE COD. LAND ALSO BORDERS SPILLWAY & RUSHING STREAM. CONTACT AGENT FOR DEED., Baths: 1 Bath Lev 1,Half Bath - Master, Beds: 2+ Bed 2nd, SqFt Fin - Main: 617.00, SqFt Fin - 3rd: 0.00, Tax Information: Available, Semi-Modern Kitchen: Y, SqFt Fin - 2nd: 617.00, Additional Info: 2nd Tax ID: 210.15-2,012.00,000 2nd DB/PG: 247/195
This property is off market, which means it's not currently listed for sale or rent on Zillow. This may be different from what's available on other websites or public sources.



