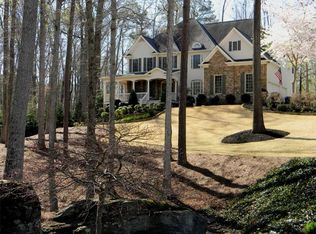Quality classic construction accompanies interior design style worthy of the highest praise. Positioned in the sought after school district of Creekview - which happens to sit in the lower taxed Cherokee County - this gem is everything you want & more. Natural light beams through the plethora of windows in family room. Refinished hardwoods sprawl throughout entire main-level, supporting the open flow from the updated kitchen to the family room. Private, fenced back yard features a large gazebo perfect for hosting gatherings. Unfinished basement is ready for your plans.
This property is off market, which means it's not currently listed for sale or rent on Zillow. This may be different from what's available on other websites or public sources.
