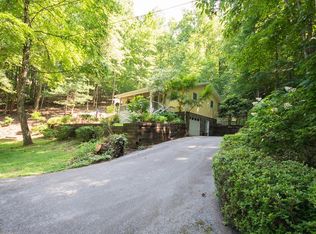Sought after Trimont Mountain Estates, just 5 minutes from downtown Franklin. Insure your privacy with 2 Lots totaling 1.99 +/- Acres. Enjoy your morning coffee or happy hour afternoons from your relaxing Screened Porch, Covered Back Porch or numerous sitting areas around the property. Very easy access with circular drive, access to both levels and an awesome Oversized THREE car garage for weather free parking. Open Floor Plan has Sunny Eating area, Big Kitchen w/Island, tons of Cabinets and Workspace. Convenient Laundry Room adjacent to Kitchen. Spacious Living Room with Gas Log Stone Fireplace. Master Suite w/HUGE Walk In Closet plus another closet. Master Bath has Whirlpool Tub, Double Sinks and Walk In Shower. 3 Bedrooms, 2 Baths Main Level, Skylights in Kitchen and Master Bath. Lower Level has Partially Finished 26.8' X 15.6' Game Room/Workshop/Exercise Area with Full Bath and access to lower Covered Porch. Metal Roof. Original Owner. Home needs cosmetic updates...bring your toolbox and make it your own. For community information: trimontmountainestates.org
This property is off market, which means it's not currently listed for sale or rent on Zillow. This may be different from what's available on other websites or public sources.

