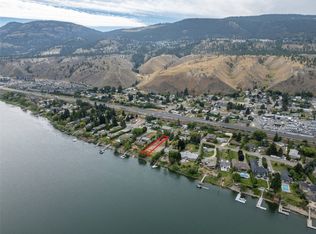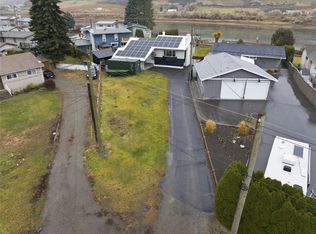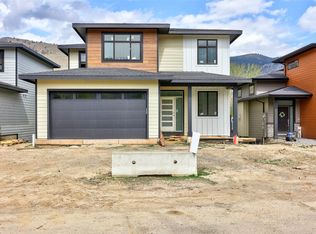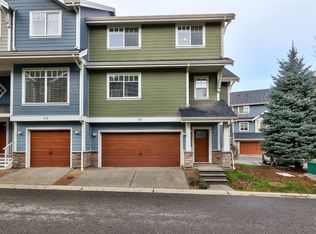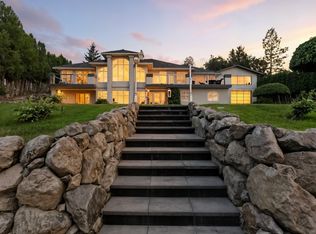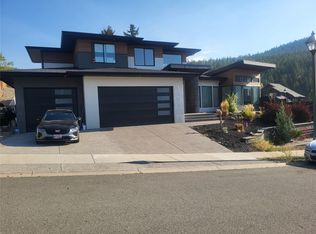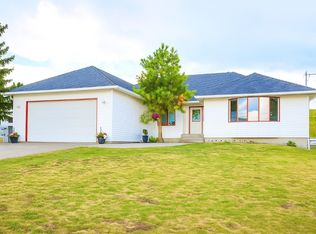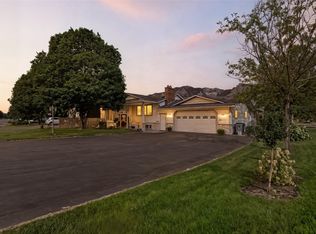LOT Thompson Dr #A, Kamloops, BC V2C 4L5
What's special
- 227 days |
- 11 |
- 0 |
Zillow last checked: 8 hours ago
Listing updated: November 10, 2025 at 11:47am
David Lawrence,
Royal LePage Westwin Realty
Facts & features
Interior
Bedrooms & bathrooms
- Bedrooms: 4
- Bathrooms: 4
- Full bathrooms: 3
- 1/2 bathrooms: 1
Primary bedroom
- Level: Second
- Dimensions: 19.50x14.00
Primary bedroom
- Features: Additional Living Quarters
- Level: Second
- Dimensions: 10.00x13.00
Bedroom
- Level: Second
- Dimensions: 11.00x11.67
Bedroom
- Level: Second
- Dimensions: 14.00x13.33
Other
- Level: Second
- Dimensions: 0 x 0
Bonus room
- Level: Main
- Dimensions: 13.00x16.50
Den
- Level: Main
- Dimensions: 10.00x14.00
Dining room
- Level: Main
- Dimensions: 20.00x12.50
Foyer
- Level: Main
- Dimensions: 8.00x14.50
Other
- Level: Second
- Dimensions: 0 x 0
Other
- Features: Additional Living Quarters
- Level: Second
- Dimensions: 0 x 0
Great room
- Level: Main
- Dimensions: 18.00x20.50
Half bath
- Level: Main
- Dimensions: 0 x 0
Kitchen
- Level: Main
- Dimensions: 20.00x10.00
Laundry
- Level: Second
- Dimensions: 7.33x6.00
Loft
- Level: Second
- Dimensions: 7.50x14.50
Mud room
- Level: Main
- Dimensions: 9.00x7.17
Other
- Features: Additional Living Quarters
- Level: Second
- Dimensions: 14.83x22.00
Pantry
- Level: Main
- Dimensions: 7.17x7.50
Utility room
- Level: Main
- Dimensions: 7.17x5.50
Heating
- Forced Air
Cooling
- Central Air
Features
- Den
- Has basement: No
- Has fireplace: No
Interior area
- Total interior livable area: 3,845 sqft
- Finished area above ground: 3,845
- Finished area below ground: 0
Property
Parking
- Total spaces: 2
- Parking features: Attached, Garage
- Attached garage spaces: 2
Features
- Levels: Two
- Stories: 2
- Pool features: None
- On waterfront: Yes
- Waterfront features: River Front
Lot
- Size: 0.31 Acres
Details
- Parcel number: 032465785
- Zoning: R2
- Special conditions: Standard
Construction
Type & style
- Home type: SingleFamily
- Architectural style: Two Story
- Property subtype: Single Family Residence
Condition
- New construction: No
- Year built: 2025
Utilities & green energy
- Sewer: Public Sewer
- Water: Public
Community & HOA
HOA
- Has HOA: No
Location
- Region: Kamloops
Financial & listing details
- Price per square foot: C$468/sqft
- Date on market: 5/2/2025
- Ownership: Freehold,Fee Simple
By pressing Contact Agent, you agree that the real estate professional identified above may call/text you about your search, which may involve use of automated means and pre-recorded/artificial voices. You don't need to consent as a condition of buying any property, goods, or services. Message/data rates may apply. You also agree to our Terms of Use. Zillow does not endorse any real estate professionals. We may share information about your recent and future site activity with your agent to help them understand what you're looking for in a home.
Price history
Price history
Price history is unavailable.
Public tax history
Public tax history
Tax history is unavailable.Climate risks
Neighborhood: Valleyview
Nearby schools
GreatSchools rating
No schools nearby
We couldn't find any schools near this home.
- Loading
