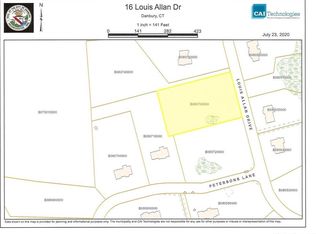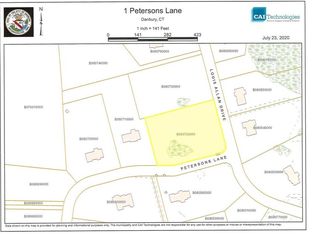Last Chance To Own At Deer Park Estates! Very Popular And Successful Subdivision Closes Out With Its' Calgary Model. Featuring A Main Level Master Bdrm.Suite And Another Master Bdrm.On The Upper Level. Many Superior Features As Standards
This property is off market, which means it's not currently listed for sale or rent on Zillow. This may be different from what's available on other websites or public sources.


