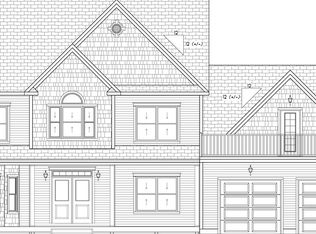Brand New!!- Pine Brook Court, 11 lots - To be Built - Custom Colonial style home with 2 car garage boasts 4 bedrooms, 2.5 baths, Granite Kitchen, Custom Tiled Master Shower w/Frameless Glass Doors, Recessed lighting, Gas Fireplace, and farmers porch. Generous allowances for flooring at local suppliers. Still time to add your personal touches to make this home your own. Easy commute to Providence and access to 195, 95 and 495. Other lots and home styles available. Use one of our plans or bring your own. We will Build to suit your needs.
This property is off market, which means it's not currently listed for sale or rent on Zillow. This may be different from what's available on other websites or public sources.

