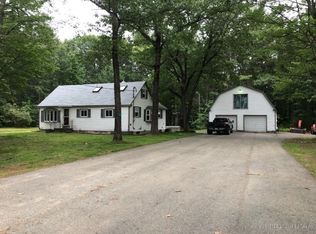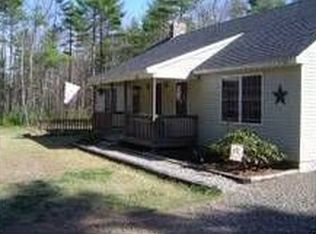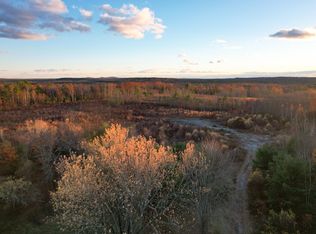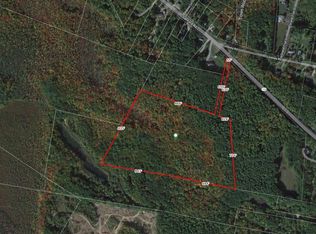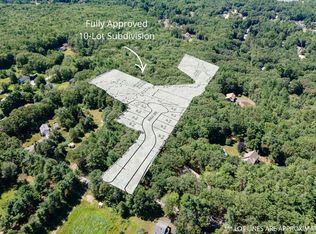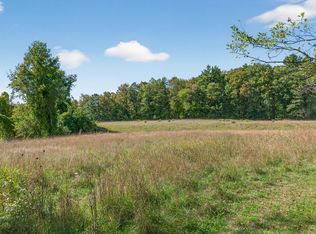Acreage this size is becoming more rare in Southern Maine! Would make a great homestead with potential for future expansion. There is road frontage on both Butler Rd and Valley Rd. There is a stream dividing the property that eventually leads to Great Works River. In order to obtain a building permit, Butler Rd will need to be upgraded to Town specs for 300'. Talk with Code enforcement for any permitting for this lot.
Active
$399,900
Lot A Butler Road, North Berwick, ME 03906
--beds
--baths
47.13Acres
Land
Built in ----
47.13 Acres Lot
$-- Zestimate®
$--/sqft
$-- HOA
What's special
- 241 days |
- 305 |
- 11 |
Zillow last checked: 8 hours ago
Listing updated: January 15, 2026 at 10:57am
Listed by:
Better Homes & Gardens Real Estate/The Masiello Group
Source: Maine Listings,MLS#: 1626634
Facts & features
Property
Features
- Has view: Yes
- View description: Trees/Woods
- Body of water: Stream
- Frontage length: Waterfrontage: 1,Waterfrontage Owned: 1
Lot
- Size: 47.13 Acres
Details
- Zoning: Vill. B/ Farm Forest
Utilities & green energy
- Electric: On Site
- Sewer: Septic Needed
- Water: Well Needed on Site
Community & HOA
Location
- Region: North Berwick
Financial & listing details
- Annual tax amount: $1,525
- Date on market: 10/7/2025
- Electric utility on property: Yes
Estimated market value
Not available
Estimated sales range
Not available
Not available
Price history
Price history
| Date | Event | Price |
|---|---|---|
| 10/7/2025 | Price change | $399,900-58.7% |
Source: | ||
| 10/7/2025 | Price change | $968,700+142.2% |
Source: | ||
| 6/13/2025 | Price change | $399,900-58.7% |
Source: | ||
| 6/3/2025 | Price change | $968,700+7.6% |
Source: | ||
| 3/17/2025 | Listed for sale | $899,900 |
Source: | ||
Public tax history
Public tax history
Tax history is unavailable.BuyAbility℠ payment
Estimated monthly payment*
Boost your down payment with 6% savings match
Earn up to a 6% match & get a competitive APY with a *. Zillow has partnered with to help get you home faster.
Learn more*Terms apply. Match provided by Foyer. Account offered by Pacific West Bank, Member FDIC.Climate risks
Neighborhood: 03906
Nearby schools
GreatSchools rating
- 8/10North Berwick Elementary SchoolGrades: K-4Distance: 2 mi
- 6/10Noble High SchoolGrades: 8-12Distance: 2 mi
- 3/10Noble Middle SchoolGrades: 6-7Distance: 4.4 mi
- Loading
