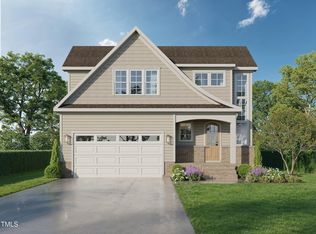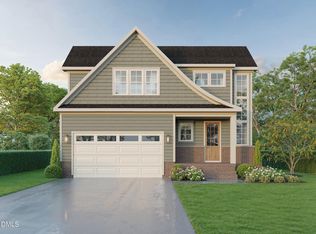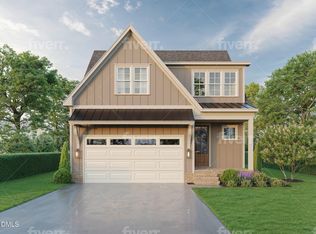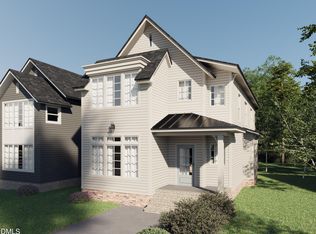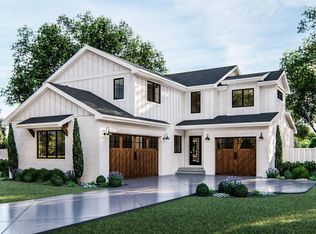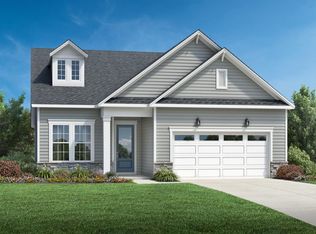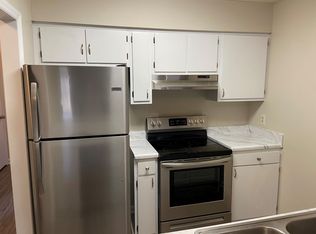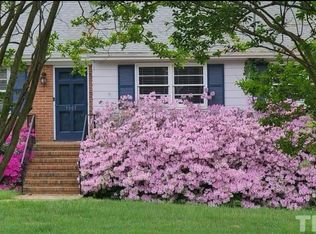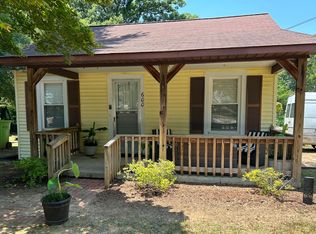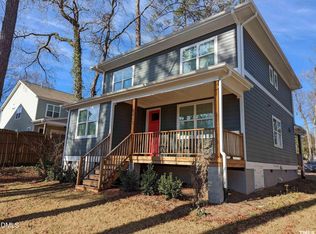An exclusive collection of 15 beautifully crafted cottage-style homes set in a picturesque, park-like setting. Thoughtfully designed with modern living in mind, these open-concept homes offer multiple floorplans, each featuring a luxurious primary suite on either the main or second level—perfect for flexibility and comfort. With 3 bedrooms and 2.5 baths, these homes boast chef's kitchens with oversized islands, stone countertops, and stainless-steel appliances. Spacious rooms, covered porches, and cultivated greenspace create an inviting atmosphere both inside and out. Select floorplans include a versatile loft, and every home features a two-car garage with electric vehicle options for added convenience. Ideally located with easy access to Downtown Raleigh, I-440/40, RTP, and RDU Airport, these homes are just minutes from Fenton Shopping, North Hills, Umstead Park, and local sports parks. This is a rare opportunity to own a stunning new home in a highly desirable location.
Pending
$713,515
LOT 9 Powell Dr, Raleigh, NC 27606
3beds
1,791sqft
Est.:
Single Family Residence, Residential
Built in 2025
-- sqft lot
$704,100 Zestimate®
$398/sqft
$117/mo HOA
What's special
Covered porchesBeautifully crafted cottage-style homesVersatile loftOpen-concept homesCultivated greenspaceSpacious roomsOversized islands
- 298 days |
- 12 |
- 0 |
Zillow last checked: 8 hours ago
Listing updated: October 28, 2025 at 12:59am
Listed by:
Frank DeRonja 919-669-7993,
Corcoran DeRonja Real Estate,
John Butler 919-272-6607,
Corcoran DeRonja Real Estate
Source: Doorify MLS,MLS#: 10090934
Facts & features
Interior
Bedrooms & bathrooms
- Bedrooms: 3
- Bathrooms: 3
- Full bathrooms: 2
- 1/2 bathrooms: 1
Heating
- Forced Air, Natural Gas
Cooling
- Central Air, Electric
Appliances
- Included: Electric Range
- Laundry: Laundry Closet, Upper Level
Features
- Cathedral Ceiling(s), Ceiling Fan(s), Eat-in Kitchen, Stone Counters, Walk-In Shower
- Flooring: Carpet, Simulated Wood, Tile
- Common walls with other units/homes: No Common Walls
Interior area
- Total structure area: 1,791
- Total interior livable area: 1,791 sqft
- Finished area above ground: 1,791
- Finished area below ground: 0
Property
Parking
- Total spaces: 4
- Parking features: Attached, Driveway, Garage
- Attached garage spaces: 2
- Uncovered spaces: 2
Features
- Levels: Two
- Stories: 2
- Patio & porch: Rear Porch
- Exterior features: Rain Gutters
- Has view: Yes
Details
- Parcel number: 000000000
- Special conditions: Standard
Construction
Type & style
- Home type: SingleFamily
- Architectural style: Cottage
- Property subtype: Single Family Residence, Residential
Materials
- Brick, Cement Siding
- Foundation: Raised, Other
- Roof: Shingle
Condition
- New construction: Yes
- Year built: 2025
- Major remodel year: 2025
Details
- Builder name: Redeeming Development Group LLC
Utilities & green energy
- Sewer: Public Sewer
- Water: Public
Community & HOA
Community
- Subdivision: To Be Added
HOA
- Has HOA: Yes
- Services included: Maintenance Grounds, Storm Water Maintenance
- HOA fee: $350 quarterly
- Additional fee info: Second HOA Fee $280 Annually
Location
- Region: Raleigh
Financial & listing details
- Price per square foot: $398/sqft
- Date on market: 4/22/2025
Estimated market value
$704,100
$669,000 - $739,000
$2,380/mo
Price history
Price history
| Date | Event | Price |
|---|---|---|
| 10/27/2025 | Pending sale | $713,515$398/sqft |
Source: | ||
| 10/24/2025 | Listing removed | $713,515$398/sqft |
Source: | ||
| 6/4/2025 | Pending sale | $713,515$398/sqft |
Source: | ||
| 6/4/2025 | Price change | $713,515+4.8%$398/sqft |
Source: | ||
| 4/22/2025 | Listed for sale | $680,900$380/sqft |
Source: | ||
Public tax history
Public tax history
Tax history is unavailable.BuyAbility℠ payment
Est. payment
$4,109/mo
Principal & interest
$3338
Property taxes
$404
Other costs
$367
Climate risks
Neighborhood: West Raleigh
Nearby schools
GreatSchools rating
- 8/10Adams ElementaryGrades: PK-5Distance: 2.7 mi
- 10/10Lufkin Road MiddleGrades: 6-8Distance: 8.2 mi
- 8/10Athens Drive HighGrades: 9-12Distance: 0.8 mi
Schools provided by the listing agent
- Elementary: Wake - Adams
- Middle: Wake - Lufkin Road
- High: Wake - Athens Dr
Source: Doorify MLS. This data may not be complete. We recommend contacting the local school district to confirm school assignments for this home.
Open to renting?
Browse rentals near this home.- Loading
